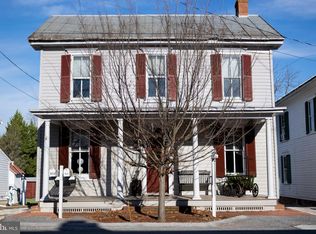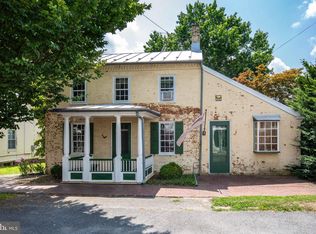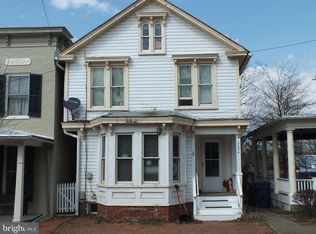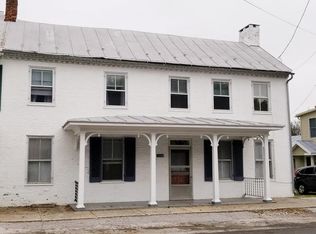Sold for $365,000 on 10/31/23
$365,000
3436 Uniontown Rd, Westminster, MD 21158
3beds
2,443sqft
Single Family Residence
Built in 1813
0.33 Acres Lot
$406,700 Zestimate®
$149/sqft
$2,686 Estimated rent
Home value
$406,700
$386,000 - $431,000
$2,686/mo
Zestimate® history
Loading...
Owner options
Explore your selling options
What's special
Located in Historic Uniontown, where every home is special & unique this home orginally built between 1807-1813 will NOT disappoint! The current owners ( of 47 years!) have made over 30 amazing improvemnts, but that's what you do when you love your home! They started w a new well- 1990.Huge family room addition-1996 with full bath & side & back porch! Moved the laundry to the 2nd floor & created a Primary Walk-In Closet in 1996. 2nd floor bathrom gutted in 2000. Woodstove w stainless liner 2013 & then gutted the kitchen in 2015. Of course the house & all "standing seam roofs" have been painted. Plus, the house has 200 amp service & all of that nasty asbestos they found in the basement was professionally removed ages ago! A-n-d all new windows in 2017. How the owners were able to make all of these upgrades & still retain ALL of this homes charm & character is amazing! THEN you step back in time with the wash house,smoke house chicken house & barn!
Zillow last checked: 8 hours ago
Listing updated: October 31, 2023 at 05:15am
Listed by:
Karen Donaldson 443-220-4675,
RE/MAX Advantage Realty
Bought with:
Karen Donaldson, 100780
RE/MAX Advantage Realty
Source: Bright MLS,MLS#: MDCR2016018
Facts & features
Interior
Bedrooms & bathrooms
- Bedrooms: 3
- Bathrooms: 2
- Full bathrooms: 2
- Main level bathrooms: 1
- Main level bedrooms: 1
Basement
- Description: Percent Finished: 0.0
- Area: 609
Heating
- Radiator, Wood Stove, Oil, Wood
Cooling
- Ceiling Fan(s), Window Unit(s), Electric
Appliances
- Included: Dishwasher, Dryer, Oven/Range - Gas, Refrigerator, Stainless Steel Appliance(s), Washer, Water Heater, Electric Water Heater
- Laundry: Upper Level, Laundry Room, Mud Room
Features
- Built-in Features, Ceiling Fan(s), Crown Molding, Entry Level Bedroom, Family Room Off Kitchen, Open Floorplan, Formal/Separate Dining Room, Kitchen - Country, Eat-in Kitchen, Kitchen - Table Space, Recessed Lighting, Bathroom - Tub Shower, Wainscotting, Upgraded Countertops, Walk-In Closet(s), Dry Wall, Cathedral Ceiling(s), Plaster Walls
- Flooring: Hardwood, Ceramic Tile, Carpet, Wood
- Doors: Six Panel, Storm Door(s), French Doors
- Windows: Insulated Windows, Replacement, Screens, Window Treatments
- Basement: Interior Entry,Partial,Unfinished,Exterior Entry
- Has fireplace: No
- Fireplace features: Wood Burning Stove
Interior area
- Total structure area: 3,052
- Total interior livable area: 2,443 sqft
- Finished area above ground: 2,443
- Finished area below ground: 0
Property
Parking
- Total spaces: 4
- Parking features: Driveway, Off Street
- Uncovered spaces: 4
Accessibility
- Accessibility features: Other
Features
- Levels: Two
- Stories: 2
- Exterior features: Extensive Hardscape, Sidewalks, Street Lights
- Pool features: None
- Has view: Yes
- View description: Pasture, Scenic Vista
Lot
- Size: 0.33 Acres
- Features: Landscaped, Not In Development, Rear Yard
Details
- Additional structures: Above Grade, Below Grade, Outbuilding
- Parcel number: 0702002361
- Zoning: RESIDENCE
- Special conditions: Standard
Construction
Type & style
- Home type: SingleFamily
- Architectural style: Colonial
- Property subtype: Single Family Residence
Materials
- Brick
- Foundation: Permanent, Stone, Concrete Perimeter
- Roof: Metal,Pitched
Condition
- Very Good
- New construction: No
- Year built: 1813
- Major remodel year: 2015
Utilities & green energy
- Electric: 200+ Amp Service
- Sewer: Private Septic Tank
- Water: Well
Community & neighborhood
Location
- Region: Westminster
- Subdivision: Uniontown
Other
Other facts
- Listing agreement: Exclusive Right To Sell
- Ownership: Fee Simple
Price history
| Date | Event | Price |
|---|---|---|
| 10/31/2023 | Sold | $365,000+4.3%$149/sqft |
Source: | ||
| 9/13/2023 | Contingent | $349,900$143/sqft |
Source: | ||
| 9/8/2023 | Listed for sale | $349,900$143/sqft |
Source: | ||
Public tax history
| Year | Property taxes | Tax assessment |
|---|---|---|
| 2025 | $3,090 +7.6% | $295,867 +16.4% |
| 2024 | $2,872 +19.6% | $254,133 +19.6% |
| 2023 | $2,400 +0.8% | $212,400 |
Find assessor info on the county website
Neighborhood: 21158
Nearby schools
GreatSchools rating
- 5/10Runnymede Elementary SchoolGrades: PK-5Distance: 2.6 mi
- 8/10Northwest Middle SchoolGrades: 6-8Distance: 4.9 mi
- 7/10Francis Scott Key High SchoolGrades: 9-12Distance: 0.9 mi
Schools provided by the listing agent
- Elementary: Runnymede
- High: Francis Scott Key Senior
- District: Carroll County Public Schools
Source: Bright MLS. This data may not be complete. We recommend contacting the local school district to confirm school assignments for this home.

Get pre-qualified for a loan
At Zillow Home Loans, we can pre-qualify you in as little as 5 minutes with no impact to your credit score.An equal housing lender. NMLS #10287.
Sell for more on Zillow
Get a free Zillow Showcase℠ listing and you could sell for .
$406,700
2% more+ $8,134
With Zillow Showcase(estimated)
$414,834


