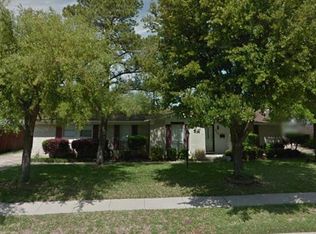Sold
Price Unknown
3437 Ridgeoak Way, Farmers Branch, TX 75234
3beds
1,918sqft
Single Family Residence
Built in 1959
8,938.51 Square Feet Lot
$344,200 Zestimate®
$--/sqft
$2,424 Estimated rent
Home value
$344,200
$313,000 - $379,000
$2,424/mo
Zestimate® history
Loading...
Owner options
Explore your selling options
What's special
SEARCH ADDRESS ON EVANDOWNEYREALESTATE YOUTUBE CHANNEL FOR WALKTHROUGH VIDEO. A delightful 3-bedroom, 2-bathroom open concept home that perfectly combines comfort, style, and convenience. Nestled in a peaceful neighborhood in Farmers Branch, TX. When you step into the entrance, you will see a formal living room and then the informal living room that is totally opened up to the kitchen that has been totally remodeled. Updates to the kitchen include an oversized island, granite countertops, new cabinets, stone like tile, and lots of recessed lighting. Additional updates to the home include a fully remodeled guest bathroom, tankless water heater, a fairly new AC system with new ductwork and a brand new roof installed in 2024. Convenient access to major highways, including I-35 and 635, for an easy commute. Proximity to shopping, dining, and entertainment, including the Galleria mall in Dallas.Walking distance to nearby parks, trails, and recreational facilities and just minutes away from Brookhaven Country Club and top-rated schools.
Zillow last checked: 8 hours ago
Listing updated: July 22, 2025 at 09:08am
Listed by:
Evan Downey 0677914 214-997-4929,
EXP REALTY 888-519-7431
Bought with:
Karina Hernandez
Dave Perry Miller Real Estate
Source: NTREIS,MLS#: 20875778
Facts & features
Interior
Bedrooms & bathrooms
- Bedrooms: 3
- Bathrooms: 2
- Full bathrooms: 2
Primary bedroom
- Level: First
Bedroom
- Level: First
Other
- Level: First
Kitchen
- Features: Granite Counters, Kitchen Island
- Level: First
Living room
- Level: First
Heating
- Central
Cooling
- Central Air
Appliances
- Included: Dishwasher, Gas Cooktop
Features
- Other
- Has basement: No
- Has fireplace: No
Interior area
- Total interior livable area: 1,918 sqft
Property
Parking
- Total spaces: 2
- Parking features: Attached Carport
- Carport spaces: 2
Features
- Levels: One
- Stories: 1
- Pool features: None
Lot
- Size: 8,938 sqft
Details
- Parcel number: 24169500030180000
Construction
Type & style
- Home type: SingleFamily
- Architectural style: Detached
- Property subtype: Single Family Residence
Materials
- Foundation: Slab
- Roof: Composition
Condition
- Year built: 1959
Utilities & green energy
- Sewer: Public Sewer
- Water: Public
- Utilities for property: Sewer Available, Water Available
Community & neighborhood
Location
- Region: Farmers Branch
- Subdivision: Town North Estates
Other
Other facts
- Listing terms: Cash,Conventional,FHA,VA Loan
Price history
| Date | Event | Price |
|---|---|---|
| 7/21/2025 | Sold | -- |
Source: NTREIS #20875778 Report a problem | ||
| 5/13/2025 | Pending sale | $360,000$188/sqft |
Source: NTREIS #20875778 Report a problem | ||
| 5/6/2025 | Contingent | $360,000$188/sqft |
Source: NTREIS #20875778 Report a problem | ||
| 4/8/2025 | Price change | $360,000-2.7%$188/sqft |
Source: NTREIS #20875778 Report a problem | ||
| 3/21/2025 | Listed for sale | $370,000$193/sqft |
Source: NTREIS #20875778 Report a problem | ||
Public tax history
| Year | Property taxes | Tax assessment |
|---|---|---|
| 2025 | $2,915 -0.3% | $269,250 |
| 2024 | $2,923 +10.7% | $269,250 |
| 2023 | $2,641 -17.8% | $269,250 +12.4% |
Find assessor info on the county website
Neighborhood: Templeton Trails
Nearby schools
GreatSchools rating
- 4/10Chapel Hill Preparatory SchoolGrades: PK-5Distance: 0.2 mi
- 2/10Thomas C Marsh Middle SchoolGrades: 6-8Distance: 0.9 mi
- 3/10W T White High SchoolGrades: 9-12Distance: 1.9 mi
Schools provided by the listing agent
- Elementary: Chapel Hill Preparatory
- Middle: Marsh
- High: White
- District: Dallas ISD
Source: NTREIS. This data may not be complete. We recommend contacting the local school district to confirm school assignments for this home.
Get a cash offer in 3 minutes
Find out how much your home could sell for in as little as 3 minutes with a no-obligation cash offer.
Estimated market value$344,200
Get a cash offer in 3 minutes
Find out how much your home could sell for in as little as 3 minutes with a no-obligation cash offer.
Estimated market value
$344,200
