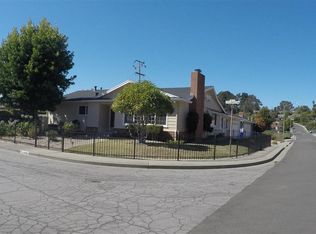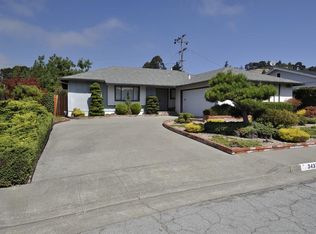Sold for $772,000
$772,000
3438 May Rd, Richmond, CA 94803
3beds
1,565sqft
Single Family Residence
Built in 1961
6,098.4 Square Feet Lot
$775,900 Zestimate®
$493/sqft
$3,628 Estimated rent
Home value
$775,900
$698,000 - $861,000
$3,628/mo
Zestimate® history
Loading...
Owner options
Explore your selling options
What's special
3438 May Road is a gem that is bright and inviting. With over 1,500 square feet (per public record), this 3-bedroom, 2-bath property has hardwood floors throughout and fresh interior paint that makes the space feel new. The kitchen has been updated with granite countertops, stainless steel appliances, and plenty of space to cook and gather. Natural light pours through the dual-pane windows, keeping the home comfortable and efficient. The floor plan flows easily from room to room, with space for both everyday living and entertaining. The primary bedroom has its own en-suite and feels private and spacious. Each bedroom is filled with light and has a warm, inviting scale. The low-maintenance yard has raised garden beds with an irrigation timer to make it easy to keep things green. There is space to relax, dine, or grow your favorite plants. 3438 May Road is move-in ready and has been thoughtfully updated over the years. A home that blends style, comfort, and convenience in Richmond’s May Valley. The home is sewer compliant, and it has a gas auto shut-off valve installed, and a dedicated EV charger outlet (in garage).
Zillow last checked: 8 hours ago
Listing updated: September 27, 2025 at 06:20am
Listed by:
Elijah Fletcher DRE #01933235 510-547-3099,
Red Oak Realty,
William Fletcher DRE #01724665 510-368-2854,
Red Oak Realty
Bought with:
Tenzin Chokdup, DRE #02207051
Security Pacific RE
Source: bridgeMLS/CCAR/Bay East AOR,MLS#: 41108965
Facts & features
Interior
Bedrooms & bathrooms
- Bedrooms: 3
- Bathrooms: 2
- Full bathrooms: 2
Kitchen
- Features: Stone Counters, Dishwasher, Eat-in Kitchen, Disposal, Gas Range/Cooktop, Microwave, Refrigerator
Heating
- Forced Air
Cooling
- None
Appliances
- Included: Dishwasher, Gas Range, Microwave, Refrigerator, Dryer, Washer, Gas Water Heater
- Laundry: Dryer, Washer
Features
- Flooring: Hardwood Flrs Throughout
- Number of fireplaces: 1
- Fireplace features: Brick, Living Room
Interior area
- Total structure area: 1,565
- Total interior livable area: 1,565 sqft
Property
Parking
- Total spaces: 4
- Parking features: Attached, Electric Vehicle Charging Station(s), Garage Door Opener
- Garage spaces: 2
Features
- Levels: One Story
- Stories: 1
- Exterior features: Garden, Back Yard, Front Yard, Landscape Back, Landscape Front, Low Maintenance
- Pool features: None
- Fencing: Partial Fence,Fenced
Lot
- Size: 6,098 sqft
- Features: Landscaped
Details
- Parcel number: 4312620141
- Special conditions: Standard
Construction
Type & style
- Home type: SingleFamily
- Architectural style: Mid Century Modern
- Property subtype: Single Family Residence
Materials
- Stucco
- Roof: Shingle
Condition
- Existing
- New construction: No
- Year built: 1961
Utilities & green energy
- Electric: No Solar
Community & neighborhood
Security
- Security features: Carbon Monoxide Detector(s), Smoke Detector(s)
Location
- Region: Richmond
Other
Other facts
- Listing terms: CalHFA,Cash,Conventional,1031 Exchange,FHA,VA Loan
Price history
| Date | Event | Price |
|---|---|---|
| 9/26/2025 | Sold | $772,000+10.4%$493/sqft |
Source: | ||
| 9/6/2025 | Pending sale | $699,000$447/sqft |
Source: | ||
| 8/21/2025 | Listed for sale | $699,000+7.5%$447/sqft |
Source: | ||
| 3/8/2018 | Sold | $650,000+12.3%$415/sqft |
Source: | ||
| 3/8/2018 | Listed for sale | $579,000$370/sqft |
Source: THORNWALL PROPERTIES INC. #40809525 Report a problem | ||
Public tax history
| Year | Property taxes | Tax assessment |
|---|---|---|
| 2025 | $11,656 +2.3% | $739,581 +2% |
| 2024 | $11,389 +2.1% | $725,081 +2% |
| 2023 | $11,153 +1.4% | $710,865 +2% |
Find assessor info on the county website
Neighborhood: May Valley
Nearby schools
GreatSchools rating
- 3/10Valley View Elementary SchoolGrades: K-6Distance: 0.2 mi
- 1/10Betty Reid Soskin MiddleGrades: 6-8Distance: 1.4 mi
- 4/10De Anza Senior High SchoolGrades: 9-12Distance: 0.4 mi
Get a cash offer in 3 minutes
Find out how much your home could sell for in as little as 3 minutes with a no-obligation cash offer.
Estimated market value$775,900
Get a cash offer in 3 minutes
Find out how much your home could sell for in as little as 3 minutes with a no-obligation cash offer.
Estimated market value
$775,900

