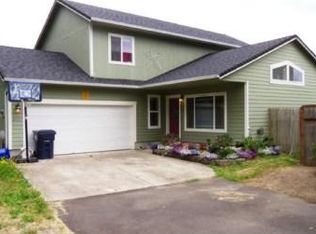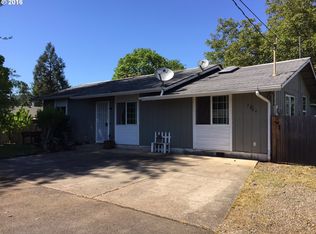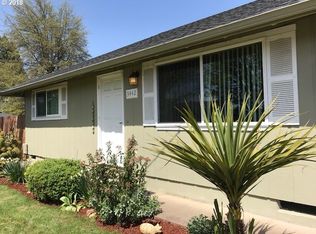Sold
$455,000
3438 Virginia Ave, Springfield, OR 97478
4beds
1,853sqft
Residential, Single Family Residence
Built in 2004
6,969.6 Square Feet Lot
$455,100 Zestimate®
$246/sqft
$2,671 Estimated rent
Home value
$455,100
$414,000 - $501,000
$2,671/mo
Zestimate® history
Loading...
Owner options
Explore your selling options
What's special
Open house 9/14 2-4pm Step into this beautifully remodeled home. Interior has been updated and remodeled in practically every inch, including fresh exterior paint, new appliances and flooring just to name a few. The lot is spacious with a Large fenced in back yard, deck and privacy.Room for a small RV. Lovely details in each light filled room. Kitchen boasts granite counter tops, designer tile backsplash and new appliances.3 full baths with one on the first floor making it great for guests as well. Roomy home with large dining or extra seating area with French doors that exit out to the back yard. This lovely home is just blocks away from the Bob Keefer Sports Center and bus lines. Come view it today!
Zillow last checked: 8 hours ago
Listing updated: October 02, 2025 at 06:41am
Listed by:
Rae Diane Fish 541-517-9578,
Hybrid Real Estate
Bought with:
Jessica LaFarga, 201222743
Real Broker
Source: RMLS (OR),MLS#: 405119007
Facts & features
Interior
Bedrooms & bathrooms
- Bedrooms: 4
- Bathrooms: 3
- Full bathrooms: 3
- Main level bathrooms: 1
Primary bedroom
- Features: Ceiling Fan, Walkin Closet, Wallto Wall Carpet
- Level: Upper
- Area: 182
- Dimensions: 14 x 13
Bedroom 2
- Features: Wallto Wall Carpet
- Level: Upper
- Area: 140
- Dimensions: 14 x 10
Bedroom 3
- Features: Wallto Wall Carpet
- Level: Upper
- Area: 180
- Dimensions: 18 x 10
Bedroom 4
- Features: Laminate Flooring
- Level: Main
- Area: 240
- Dimensions: 12 x 20
Dining room
- Features: French Doors, Laminate Flooring
- Level: Main
- Area: 224
- Dimensions: 16 x 14
Kitchen
- Features: Granite, Laminate Flooring
- Level: Main
- Area: 100
- Width: 10
Living room
- Features: Ceiling Fan, Laminate Flooring, Vaulted Ceiling
- Level: Main
- Area: 336
- Dimensions: 24 x 14
Heating
- Other, Zoned
Appliances
- Included: Dishwasher, Disposal, Free-Standing Range, Stainless Steel Appliance(s), Electric Water Heater
Features
- High Ceilings, Vaulted Ceiling(s), Granite, Ceiling Fan(s), Walk-In Closet(s)
- Flooring: Laminate, Wall to Wall Carpet
- Doors: French Doors
- Windows: Double Pane Windows, Vinyl Frames
- Basement: Crawl Space
Interior area
- Total structure area: 1,853
- Total interior livable area: 1,853 sqft
Property
Parking
- Total spaces: 2
- Parking features: Driveway, Garage Door Opener, Attached
- Attached garage spaces: 2
- Has uncovered spaces: Yes
Features
- Levels: Two
- Stories: 2
- Patio & porch: Deck
- Exterior features: Yard
- Fencing: Fenced
Lot
- Size: 6,969 sqft
- Features: Flag Lot, Level, SqFt 7000 to 9999
Details
- Parcel number: 1595972
- Zoning: R-1
Construction
Type & style
- Home type: SingleFamily
- Architectural style: Contemporary
- Property subtype: Residential, Single Family Residence
Materials
- Lap Siding, Other
- Foundation: Concrete Perimeter
- Roof: Composition
Condition
- Updated/Remodeled
- New construction: No
- Year built: 2004
Utilities & green energy
- Sewer: Public Sewer
- Water: Public
Community & neighborhood
Location
- Region: Springfield
Other
Other facts
- Listing terms: Cash,Conventional,FHA,VA Loan
- Road surface type: Other, Paved
Price history
| Date | Event | Price |
|---|---|---|
| 10/2/2025 | Sold | $455,000+2.2%$246/sqft |
Source: | ||
| 9/16/2025 | Pending sale | $445,000$240/sqft |
Source: | ||
| 9/9/2025 | Price change | $445,000-3.3%$240/sqft |
Source: | ||
| 9/3/2025 | Listed for sale | $460,000$248/sqft |
Source: | ||
| 9/1/2025 | Pending sale | $460,000$248/sqft |
Source: | ||
Public tax history
| Year | Property taxes | Tax assessment |
|---|---|---|
| 2025 | $5,054 +1.6% | $275,622 +3% |
| 2024 | $4,972 +4.4% | $267,595 +3% |
| 2023 | $4,761 +6.4% | $259,801 +6% |
Find assessor info on the county website
Neighborhood: 97478
Nearby schools
GreatSchools rating
- 8/10Douglas Gardens Elementary SchoolGrades: K-5Distance: 0.5 mi
- 6/10Agnes Stewart Middle SchoolGrades: 6-8Distance: 0.4 mi
- 4/10Springfield High SchoolGrades: 9-12Distance: 2.1 mi
Schools provided by the listing agent
- Elementary: Douglas Gardens
- Middle: Agnes Stewart
- High: Springfield
Source: RMLS (OR). This data may not be complete. We recommend contacting the local school district to confirm school assignments for this home.
Get pre-qualified for a loan
At Zillow Home Loans, we can pre-qualify you in as little as 5 minutes with no impact to your credit score.An equal housing lender. NMLS #10287.
Sell with ease on Zillow
Get a Zillow Showcase℠ listing at no additional cost and you could sell for —faster.
$455,100
2% more+$9,102
With Zillow Showcase(estimated)$464,202


