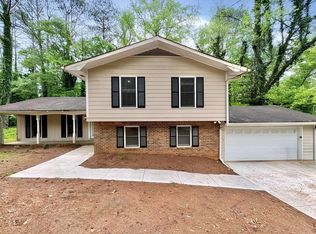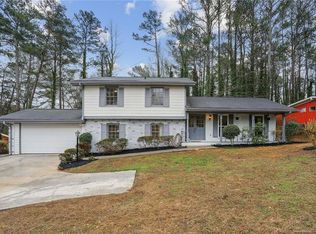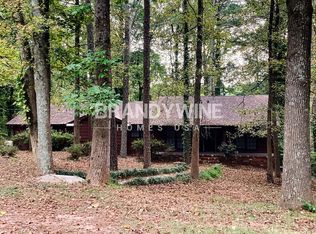Closed
$279,000
3439 Boring Rd, Decatur, GA 30034
3beds
1,905sqft
Single Family Residence
Built in 1970
0.5 Acres Lot
$272,300 Zestimate®
$146/sqft
$1,935 Estimated rent
Home value
$272,300
$245,000 - $302,000
$1,935/mo
Zestimate® history
Loading...
Owner options
Explore your selling options
What's special
**Investors Act Fast!** Don't miss out on another HUGE PRICE REDUCTION**** Don't let the price fool you though, because it is in great condition and completely *MOVE IN READY!* Soon to be featured on **HGTV's House Hunters**, this 1970s mid-century modern gem is an investor's dream. With an open floor plan, A-frame ceilings, and original windows, this home radiates retro-modern appeal. The living room's original gas fireplace and sleek kitchen, divided by a gorgeous brick wall is a perfect fit for homebuyers or investors looking for something a little different and unique. Added value comes with the private backyard, two separate patios, with three sliding glass doors exiting from the primary bedroom, living room, and kitchen and a two-car garage with extra storage room! SELLER IS MOTIVATED AND ASKED TO REDUCE TO THE MAX SO COME SEE IN PERSON!
Zillow last checked: 8 hours ago
Listing updated: October 21, 2024 at 10:37am
Listed by:
Andrew Johnson 801-318-6356,
Unlock Realty Group,
Kristin Casanas 305-992-1982,
Unlock Realty Group
Bought with:
Kade Manuel, 430975
Harry Norman Realtors
Source: GAMLS,MLS#: 10304279
Facts & features
Interior
Bedrooms & bathrooms
- Bedrooms: 3
- Bathrooms: 2
- Full bathrooms: 2
- Main level bathrooms: 2
- Main level bedrooms: 3
Dining room
- Features: Dining Rm/Living Rm Combo
Heating
- Natural Gas
Cooling
- Central Air
Appliances
- Included: Dishwasher, Gas Water Heater, Microwave, Oven/Range (Combo), Refrigerator, Stainless Steel Appliance(s)
- Laundry: In Garage, Mud Room
Features
- Beamed Ceilings, High Ceilings, Master On Main Level
- Flooring: Hardwood, Laminate
- Basement: Crawl Space
- Number of fireplaces: 1
Interior area
- Total structure area: 1,905
- Total interior livable area: 1,905 sqft
- Finished area above ground: 1,905
- Finished area below ground: 0
Property
Parking
- Parking features: Garage
- Has garage: Yes
Features
- Levels: One
- Stories: 1
Lot
- Size: 0.50 Acres
- Features: City Lot
Details
- Parcel number: 15 092 07 012
Construction
Type & style
- Home type: SingleFamily
- Architectural style: A-Frame,Contemporary,Traditional
- Property subtype: Single Family Residence
Materials
- Wood Siding
- Roof: Composition
Condition
- Resale
- New construction: No
- Year built: 1970
Utilities & green energy
- Sewer: Public Sewer
- Water: Public
- Utilities for property: Cable Available, Electricity Available, High Speed Internet, Natural Gas Available, Phone Available, Sewer Available, Sewer Connected, Water Available
Community & neighborhood
Community
- Community features: None
Location
- Region: Decatur
- Subdivision: None
Other
Other facts
- Listing agreement: Exclusive Right To Sell
Price history
| Date | Event | Price |
|---|---|---|
| 10/15/2024 | Sold | $279,000$146/sqft |
Source: | ||
| 10/1/2024 | Pending sale | $279,000$146/sqft |
Source: | ||
| 9/23/2024 | Price change | $279,000-6.4%$146/sqft |
Source: | ||
| 9/11/2024 | Price change | $298,000-6.5%$156/sqft |
Source: | ||
| 8/28/2024 | Pending sale | $318,800$167/sqft |
Source: | ||
Public tax history
| Year | Property taxes | Tax assessment |
|---|---|---|
| 2025 | $4,317 +2.2% | $131,880 +53.3% |
| 2024 | $4,224 +11.5% | $86,040 +11.3% |
| 2023 | $3,787 +14.1% | $77,280 +14.4% |
Find assessor info on the county website
Neighborhood: 30034
Nearby schools
GreatSchools rating
- 5/10Bob Mathis Elementary SchoolGrades: PK-5Distance: 0.2 mi
- 6/10Chapel Hill Middle SchoolGrades: 6-8Distance: 1.7 mi
- 4/10Southwest Dekalb High SchoolGrades: 9-12Distance: 1.3 mi
Schools provided by the listing agent
- Elementary: Bob Mathis
- Middle: Chapel Hill
- High: Southwest Dekalb
Source: GAMLS. This data may not be complete. We recommend contacting the local school district to confirm school assignments for this home.
Get a cash offer in 3 minutes
Find out how much your home could sell for in as little as 3 minutes with a no-obligation cash offer.
Estimated market value$272,300
Get a cash offer in 3 minutes
Find out how much your home could sell for in as little as 3 minutes with a no-obligation cash offer.
Estimated market value
$272,300


