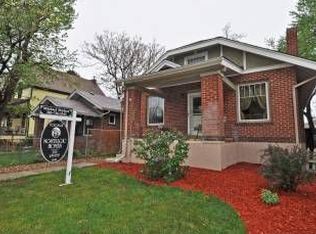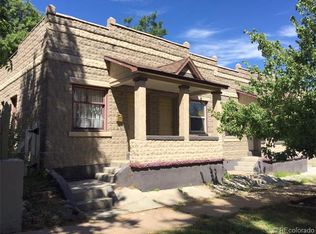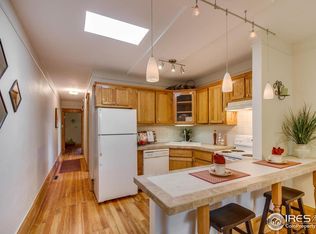Sold for $600,000
$600,000
3439 Decatur Street, Denver, CO 80211
1beds
913sqft
Single Family Residence
Built in 1922
3,870 Square Feet Lot
$603,100 Zestimate®
$657/sqft
$2,042 Estimated rent
Home value
$603,100
$567,000 - $639,000
$2,042/mo
Zestimate® history
Loading...
Owner options
Explore your selling options
What's special
Welcome to the perfect Highlands home for those who want the privacy and freedom of a single-family home and yard instead of a shared building, duplex or townhome. Your elevated and stately bungalow is nestled into a tree-lined block and located just a quick jaunt away from all things Highlands, Lohi and Downtown. This classic yet updated bungalow is beautifully designed with an open and updated kitchen, primary suite large enough for a king bed (and laundry), plus a separate work-from-home space. Don't let its size fool you, this home has it all!
Zillow last checked: 8 hours ago
Listing updated: September 13, 2023 at 08:45pm
Listed by:
Chad Mendoza 720-314-0107 Chad.Mendoza@porchlightgroup.com,
Porchlight Real Estate Group
Bought with:
Tyler Mann, 100087246
Appreciate Realty CO
Source: REcolorado,MLS#: 7345330
Facts & features
Interior
Bedrooms & bathrooms
- Bedrooms: 1
- Bathrooms: 1
- Full bathrooms: 1
- Main level bathrooms: 1
- Main level bedrooms: 1
Bedroom
- Description: Serene And Large Enough For A King Sized Bed
- Level: Main
- Area: 165 Square Feet
- Dimensions: 15 x 11
Bathroom
- Description: Updated, Crisp And Spa-Like Tub With Ceiling Mounted Shower
- Level: Main
- Area: 63 Square Feet
- Dimensions: 9 x 7
Kitchen
- Description: Large, Open And Ready For Entertaining With Large Island
- Level: Main
- Area: 187.5 Square Feet
- Dimensions: 15 x 12.5
Living room
- Description: Beautiful Exposed Brick And Original (Decorative) Fireplace
- Level: Main
- Area: 208 Square Feet
- Dimensions: 16 x 13
Office
- Description: Separate From Living Spaces So Working From Home Is Removed From Daily Life
- Level: Main
- Area: 119 Square Feet
- Dimensions: 17 x 7
Utility room
- Description: Storage And Utilities
- Level: Basement
- Area: 54 Square Feet
- Dimensions: 6 x 9
Heating
- Forced Air, Natural Gas
Cooling
- None
Appliances
- Included: Cooktop, Dishwasher, Dryer, Microwave, Oven, Range Hood, Refrigerator, Washer
Features
- Block Counters, Ceiling Fan(s), Eat-in Kitchen, Kitchen Island, Open Floorplan, Primary Suite
- Flooring: Carpet, Wood
- Basement: Partial
- Number of fireplaces: 1
- Fireplace features: Other
Interior area
- Total structure area: 913
- Total interior livable area: 913 sqft
- Finished area above ground: 832
- Finished area below ground: 0
Property
Parking
- Total spaces: 1
- Details: Off Street Spaces: 1
Features
- Levels: One
- Stories: 1
- Patio & porch: Covered, Front Porch, Patio
- Exterior features: Private Yard
- Fencing: Partial
Lot
- Size: 3,870 sqft
- Features: Level
Details
- Parcel number: 229120019
- Zoning: U-TU-B
- Special conditions: Standard
Construction
Type & style
- Home type: SingleFamily
- Architectural style: Bungalow,Cottage
- Property subtype: Single Family Residence
Materials
- Brick, Wood Siding
- Roof: Composition
Condition
- Updated/Remodeled
- Year built: 1922
Utilities & green energy
- Electric: 110V, 220 Volts
- Sewer: Public Sewer
- Water: Public
- Utilities for property: Cable Available, Electricity Connected, Internet Access (Wired), Natural Gas Connected
Community & neighborhood
Security
- Security features: Carbon Monoxide Detector(s), Smoke Detector(s)
Location
- Region: Denver
- Subdivision: Potter Highlands
Other
Other facts
- Listing terms: Cash,Conventional
- Ownership: Individual
Price history
| Date | Event | Price |
|---|---|---|
| 7/13/2023 | Sold | $600,000+169.5%$657/sqft |
Source: | ||
| 4/28/2008 | Sold | $222,600+7%$244/sqft |
Source: Public Record Report a problem | ||
| 7/21/2005 | Sold | $208,000+15.6%$228/sqft |
Source: Public Record Report a problem | ||
| 5/2/2005 | Sold | $180,000+125%$197/sqft |
Source: Public Record Report a problem | ||
| 12/9/1998 | Sold | $80,000$88/sqft |
Source: Public Record Report a problem | ||
Public tax history
| Year | Property taxes | Tax assessment |
|---|---|---|
| 2024 | $3,700 +28.1% | $47,750 -6.2% |
| 2023 | $2,888 +3.6% | $50,930 +40.3% |
| 2022 | $2,787 +3.2% | $36,310 -2.8% |
Find assessor info on the county website
Neighborhood: Highland
Nearby schools
GreatSchools rating
- 3/10Columbian Elementary SchoolGrades: PK-5Distance: 0.5 mi
- 4/10Bryant Webster K-8 SchoolGrades: PK-8Distance: 0.7 mi
- 5/10North High SchoolGrades: 9-12Distance: 0.3 mi
Schools provided by the listing agent
- Elementary: Columbian
- Middle: Skinner
- High: North
- District: Denver 1
Source: REcolorado. This data may not be complete. We recommend contacting the local school district to confirm school assignments for this home.
Get a cash offer in 3 minutes
Find out how much your home could sell for in as little as 3 minutes with a no-obligation cash offer.
Estimated market value
$603,100


