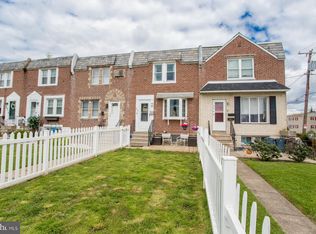Sold for $310,000
$310,000
3439 Decatur St, Philadelphia, PA 19136
5beds
1,906sqft
Townhouse
Built in 1978
3,539 Square Feet Lot
$311,100 Zestimate®
$163/sqft
$2,612 Estimated rent
Home value
$311,100
$286,000 - $339,000
$2,612/mo
Zestimate® history
Loading...
Owner options
Explore your selling options
What's special
This end-unit townhome has a fantastic layout, offering all of the space and flexibility you need, PLUS a full in-law suite with kitchen/bedroom/bathroom in the basement! Enter to find a desirable open floor plan, with living room, dining area, and kitchen. The updated kitchen features white shaker cabinetry, stainless steel appliances (gas cooking!), and a beautiful marble tile backsplash. There is plenty of space to add an island for extra prep space & seating. On the main floor, you will also find a bedroom and a full updated bathroom, which could be a private suite. You'll really appreciate the neutral colors and recessed lighting throughout, giving it a fresh, modern feel. Upstairs, there are 3 more bedrooms, and another spacious updated full bathroom. Rounding out the amazing layout is the full in-law suite in the basement. Fully renovated, it includes a beautiful kitchen, living area, full bathroom, and bedroom #5! All appliances are included...all you have to do is move right in! Check out the patio - with some finishing touches, this could be a great outdoor space to grill and chill. Bonus: The carport allows for 2 private parking spaces in the rear of the home! This location is super-convenient, and close to the Roosevelt Mall and I-95. Schedule a private tour today, and see all the ways that this can be the perfect home for you!
Zillow last checked: 8 hours ago
Listing updated: August 25, 2025 at 05:59am
Listed by:
Mark Diviny 215-868-5723,
EXP Realty, LLC,
Listing Team: Mike Sroka & Matthew Donnelly Team
Bought with:
Lewis Fana Vargas, RS356944
KW Empower
Source: Bright MLS,MLS#: PAPH2495346
Facts & features
Interior
Bedrooms & bathrooms
- Bedrooms: 5
- Bathrooms: 3
- Full bathrooms: 3
- Main level bathrooms: 1
- Main level bedrooms: 1
Basement
- Area: 500
Heating
- Forced Air, Natural Gas
Cooling
- Central Air, Electric
Appliances
- Included: Electric Water Heater
- Laundry: Has Laundry
Features
- Basement: Finished
- Has fireplace: No
Interior area
- Total structure area: 1,906
- Total interior livable area: 1,906 sqft
- Finished area above ground: 1,406
- Finished area below ground: 500
Property
Parking
- Total spaces: 2
- Parking features: Driveway, Attached Carport
- Carport spaces: 2
- Has uncovered spaces: Yes
Accessibility
- Accessibility features: None
Features
- Levels: Two
- Stories: 2
- Patio & porch: Porch, Patio
- Pool features: None
Lot
- Size: 3,539 sqft
- Dimensions: 22.00 x 127.00
Details
- Additional structures: Above Grade, Below Grade
- Parcel number: 642296100
- Zoning: RSA5
- Special conditions: Standard
Construction
Type & style
- Home type: Townhouse
- Architectural style: Traditional
- Property subtype: Townhouse
Materials
- Brick, Vinyl Siding
- Foundation: Block
Condition
- New construction: No
- Year built: 1978
- Major remodel year: 2020
Utilities & green energy
- Sewer: Public Sewer
- Water: Public
Community & neighborhood
Location
- Region: Philadelphia
- Subdivision: None Available
- Municipality: PHILADELPHIA
Other
Other facts
- Listing agreement: Exclusive Right To Sell
- Ownership: Fee Simple
Price history
| Date | Event | Price |
|---|---|---|
| 8/11/2025 | Sold | $310,000+6.9%$163/sqft |
Source: | ||
| 7/8/2025 | Pending sale | $290,000$152/sqft |
Source: | ||
| 6/24/2025 | Listed for sale | $290,000+271.8%$152/sqft |
Source: | ||
| 2/23/2000 | Sold | $78,000$41/sqft |
Source: Public Record Report a problem | ||
Public tax history
| Year | Property taxes | Tax assessment |
|---|---|---|
| 2025 | $3,494 +24.4% | $249,600 +24.4% |
| 2024 | $2,808 | $200,600 |
| 2023 | $2,808 +33% | $200,600 |
Find assessor info on the county website
Neighborhood: Holmesburg
Nearby schools
GreatSchools rating
- 5/10Northeast Community Propel AcademyGrades: K-8Distance: 0.5 mi
- 3/10Lincoln High SchoolGrades: PK,9-12Distance: 0.6 mi
Schools provided by the listing agent
- District: Philadelphia City
Source: Bright MLS. This data may not be complete. We recommend contacting the local school district to confirm school assignments for this home.
Get a cash offer in 3 minutes
Find out how much your home could sell for in as little as 3 minutes with a no-obligation cash offer.
Estimated market value$311,100
Get a cash offer in 3 minutes
Find out how much your home could sell for in as little as 3 minutes with a no-obligation cash offer.
Estimated market value
$311,100
