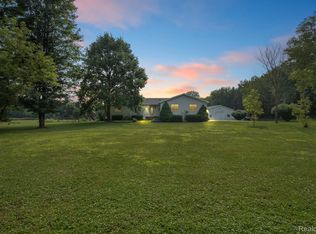Sold for $360,000
$360,000
3439 N Mill Rd, Dryden, MI 48428
3beds
1,925sqft
Single Family Residence
Built in 1972
1.29 Acres Lot
$364,100 Zestimate®
$187/sqft
$2,481 Estimated rent
Home value
$364,100
$288,000 - $459,000
$2,481/mo
Zestimate® history
Loading...
Owner options
Explore your selling options
What's special
Welcome to this beautifully updated country farmhouse, a true gem full of charm and modern upgrades! Nestled on 1.33 acres of beautifully landscaped grounds, this home offers a peaceful sylvan setting with mature trees, spacious open areas and picturesque views. Over the past few years, this home has been completely remodeled, blending modern comfort with classic farmhouse appeal. The spacious open floor plan features a stunning kitchen with high-end finishes and a bright, inviting dining area. You'll love the gleaming wood floors, stylish fixtures, and tasteful color palette throughout. The covered deck and gazebo extend your living space, creating a perfect outdoor retreat for entertaining or simply enjoying the beauty of the surroundings. These areas are perfect for family gatherings, dinner parties, or quiet evenings under the stars. This home has been thoughtfully and thoroughly updated with attention to every detail. The property also features extensive outdoor spaces with beautiful landscaping, and plenty of room for gardening, play, or simply relaxing. Located in the highly desirable Dryden Twp area, this farmhouse offers the ideal blend of country living and modern amenities, all just a short drive from local conveniences. Don't miss out on this extraordinary opportunity to make this dream home yours! The updates are too numerous to list here so they are attached as a separate photo for your quick reference. BATVAI
Zillow last checked: 8 hours ago
Listing updated: October 17, 2025 at 07:15am
Listed by:
Michael Lennon 248-561-6753,
Real Estate One-Oxford
Bought with:
Erika Gwyn, 6501408245
Keller Williams Realty Lakeside
Source: Realcomp II,MLS#: 20251029425
Facts & features
Interior
Bedrooms & bathrooms
- Bedrooms: 3
- Bathrooms: 3
- Full bathrooms: 1
- 1/2 bathrooms: 2
Heating
- Forced Air, Natural Gas
Cooling
- Central Air
Appliances
- Included: Dishwasher, Dryer, Free Standing Gas Oven, Microwave, Range Hood, Washer, Water Softener Rented
- Laundry: Gas Dryer Hookup, Laundry Room, Washer Hookup
Features
- High Speed Internet, Programmable Thermostat
- Basement: Full,Partially Finished
- Has fireplace: No
Interior area
- Total interior livable area: 1,925 sqft
- Finished area above ground: 1,825
- Finished area below ground: 100
Property
Parking
- Parking features: No Garage
Features
- Levels: Quad Level
- Entry location: GroundLevelwSteps
- Pool features: None
Lot
- Size: 1.29 Acres
- Dimensions: 165 x 353
Details
- Parcel number: 00700104900
- Special conditions: Short Sale No,Standard
Construction
Type & style
- Home type: SingleFamily
- Architectural style: Farmhouse,Split Level
- Property subtype: Single Family Residence
Materials
- Stone, Vinyl Siding
- Foundation: Basement, Block
- Roof: Asphalt
Condition
- New construction: No
- Year built: 1972
- Major remodel year: 2025
Utilities & green energy
- Sewer: Septic Tank
- Water: Well
Community & neighborhood
Security
- Security features: Exterior Video Surveillance, Fire Alarm, Smoke Detectors
Location
- Region: Dryden
Other
Other facts
- Listing agreement: Exclusive Right To Sell
- Listing terms: Cash,Conventional,FHA,Usda Loan,Va Loan
Price history
| Date | Event | Price |
|---|---|---|
| 10/17/2025 | Sold | $360,000-2.7%$187/sqft |
Source: | ||
| 9/19/2025 | Pending sale | $370,000$192/sqft |
Source: | ||
| 8/21/2025 | Listed for sale | $370,000+5.7%$192/sqft |
Source: | ||
| 8/18/2025 | Listing removed | $350,000$182/sqft |
Source: | ||
| 8/6/2025 | Price change | $350,000-6.7%$182/sqft |
Source: | ||
Public tax history
| Year | Property taxes | Tax assessment |
|---|---|---|
| 2025 | $2,496 +3.3% | $106,900 +2.2% |
| 2024 | $2,415 +84.5% | $104,600 +12.5% |
| 2023 | $1,309 +9.2% | $93,000 +13% |
Find assessor info on the county website
Neighborhood: 48428
Nearby schools
GreatSchools rating
- 5/10Dryden Elementary SchoolGrades: PK-6Distance: 0.9 mi
- 6/10Dryden High SchoolGrades: 7-12Distance: 0.9 mi
Get a cash offer in 3 minutes
Find out how much your home could sell for in as little as 3 minutes with a no-obligation cash offer.
Estimated market value$364,100
Get a cash offer in 3 minutes
Find out how much your home could sell for in as little as 3 minutes with a no-obligation cash offer.
Estimated market value
$364,100
