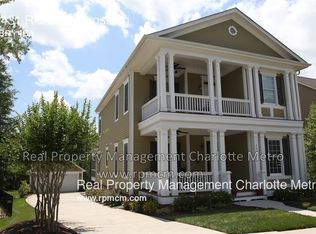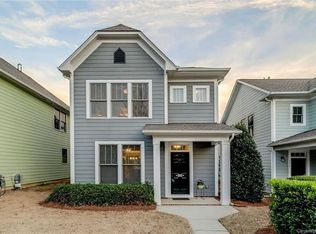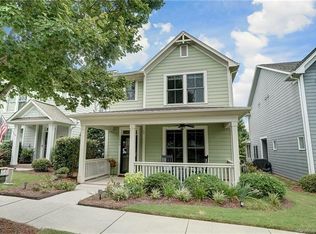Closed
$1,050,000
3439 Richards Xing, Fort Mill, SC 29708
5beds
4,284sqft
Single Family Residence
Built in 2011
0.27 Acres Lot
$1,054,700 Zestimate®
$245/sqft
$3,891 Estimated rent
Home value
$1,054,700
$1.00M - $1.11M
$3,891/mo
Zestimate® history
Loading...
Owner options
Explore your selling options
What's special
This stunning 4-bedroom, 3.5-bath David Weekley model home in Baxter Village is meticulously maintained with custom millwork, hardwoods, & designer finishes throughout! The property offers a private wooded lot & dual driveways for ample parking, a rare find in Baxter! The 2nd living quarters includes a separate entrance, kitchen & bath—ideal for guests, a recreation room, or rental income. The primary on the main floor includes a luxurious bath w/ a walk-in shower and custom walk-in closet. Upstairs, find 3 bedrooms, 2 remodeled bathrooms with Italian tile, high-end fixtures, and quartz countertops. The remodeled mudroom and laundry center offers herringbone tile flooring, custom cabinetry, and a butcher block countertops with beverage fridges. This area also includes an office and workout room! The 2-car garage has an expanded 6-car driveway! Enjoy a private wooded lot, refinished covered deck, gas firepit, and smoker area. Located in a non-thruway and quiet section of Baxter Village!
Zillow last checked: 8 hours ago
Listing updated: June 02, 2025 at 04:53pm
Listing Provided by:
Mike Morrell mike@dreamteamunited.com,
Keller Williams Connected,
Shannon Cole,
Keller Williams Connected
Bought with:
Kristine Wade
COMPASS
Source: Canopy MLS as distributed by MLS GRID,MLS#: 4226215
Facts & features
Interior
Bedrooms & bathrooms
- Bedrooms: 5
- Bathrooms: 5
- Full bathrooms: 4
- 1/2 bathrooms: 1
- Main level bedrooms: 1
Primary bedroom
- Level: Main
Bedroom s
- Level: Upper
Bedroom s
- Level: Upper
Bedroom s
- Level: Upper
Bathroom full
- Level: Main
Bathroom half
- Level: Main
Bathroom full
- Level: Upper
Bathroom full
- Level: Upper
Other
- Level: 2nd Living Quarters
Breakfast
- Level: Main
Dining room
- Level: Main
Exercise room
- Level: Main
Kitchen
- Level: Main
Laundry
- Level: Main
Living room
- Level: Main
Loft
- Level: Upper
Other
- Level: Main
Office
- Level: Main
Other
- Level: Main
Heating
- Central
Cooling
- Central Air
Appliances
- Included: Bar Fridge
- Laundry: Laundry Room
Features
- Breakfast Bar, Built-in Features, Kitchen Island, Open Floorplan, Pantry, Walk-In Closet(s), Walk-In Pantry, Total Primary Heated Living Area: 3808
- Flooring: Carpet, Tile, Wood
- Doors: French Doors
- Has basement: No
- Fireplace features: Gas, Living Room
Interior area
- Total structure area: 3,808
- Total interior livable area: 4,284 sqft
- Finished area above ground: 3,808
- Finished area below ground: 0
Property
Parking
- Total spaces: 10
- Parking features: Driveway, Detached Garage, Garage Shop, Garage on Main Level
- Garage spaces: 2
- Uncovered spaces: 8
Features
- Levels: Two
- Stories: 2
- Patio & porch: Covered, Deck, Front Porch
- Exterior features: Fire Pit
- Pool features: Community
Lot
- Size: 0.27 Acres
- Features: Level, Private, Wooded
Details
- Additional structures: Gazebo
- Parcel number: 6551101347
- Zoning: TND
- Special conditions: Standard
Construction
Type & style
- Home type: SingleFamily
- Property subtype: Single Family Residence
Materials
- Hardboard Siding
- Foundation: Crawl Space
Condition
- New construction: No
- Year built: 2011
Details
- Builder name: David Weekley
Utilities & green energy
- Sewer: County Sewer
- Water: County Water
Community & neighborhood
Community
- Community features: Cabana, Clubhouse, Playground, Sidewalks, Street Lights, Tennis Court(s), Walking Trails
Location
- Region: Fort Mill
- Subdivision: Baxter Village
HOA & financial
HOA
- Has HOA: Yes
- HOA fee: $1,100 annually
- Association name: Kuester
- Association phone: 704-973-9019
Other
Other facts
- Listing terms: Cash,Conventional,FHA,VA Loan
- Road surface type: Concrete
Price history
| Date | Event | Price |
|---|---|---|
| 6/2/2025 | Sold | $1,050,000-10.6%$245/sqft |
Source: | ||
| 4/17/2025 | Pending sale | $1,175,000$274/sqft |
Source: | ||
| 4/3/2025 | Price change | $1,175,000-7.8%$274/sqft |
Source: | ||
| 3/1/2025 | Listed for sale | $1,275,000+105.6%$298/sqft |
Source: | ||
| 12/14/2018 | Sold | $620,000-4.6%$145/sqft |
Source: | ||
Public tax history
| Year | Property taxes | Tax assessment |
|---|---|---|
| 2025 | -- | $28,064 +15% |
| 2024 | $4,295 +3.8% | $24,403 |
| 2023 | $4,139 +0.9% | $24,403 |
Find assessor info on the county website
Neighborhood: Baxter Village
Nearby schools
GreatSchools rating
- 6/10Orchard Park Elementary SchoolGrades: K-5Distance: 1.1 mi
- 8/10Pleasant Knoll MiddleGrades: 6-8Distance: 1.1 mi
- 10/10Fort Mill High SchoolGrades: 9-12Distance: 1.9 mi
Schools provided by the listing agent
- Elementary: Orchard Park
- Middle: Pleasant Knoll
- High: Fort Mill
Source: Canopy MLS as distributed by MLS GRID. This data may not be complete. We recommend contacting the local school district to confirm school assignments for this home.
Get a cash offer in 3 minutes
Find out how much your home could sell for in as little as 3 minutes with a no-obligation cash offer.
Estimated market value
$1,054,700
Get a cash offer in 3 minutes
Find out how much your home could sell for in as little as 3 minutes with a no-obligation cash offer.
Estimated market value
$1,054,700


