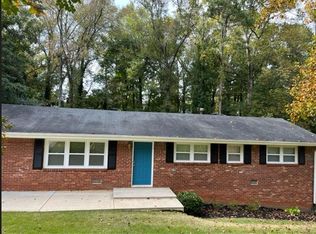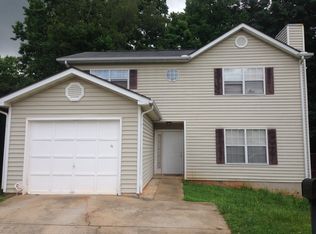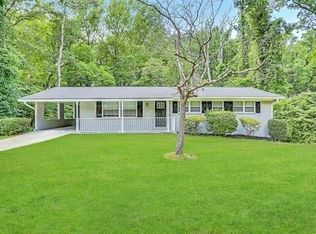Closed
$344,000
3439 Tulip Dr, Decatur, GA 30032
4beds
1,800sqft
Single Family Residence, Residential
Built in 1962
0.7 Acres Lot
$334,200 Zestimate®
$191/sqft
$2,095 Estimated rent
Home value
$334,200
$304,000 - $368,000
$2,095/mo
Zestimate® history
Loading...
Owner options
Explore your selling options
What's special
This updated home offers a blend of modern amenities and spacious outdoor living, perfect for those seeking comfort and privacy. Discover this well maintained home nestled on a .7-acre lot with a private fenced backyard backing to gorgeous woods. The inviting open floor plan begins with a sunlit Living room featuring panoramic windows, seamlessly flowing into an updated Kitchen boasting an island, bar seating, stainless steel appliances, crisp white cabinets, and stone counter tops. Adjacent is a charming Breakfast room, ideal for casual dining. A few steps down lead to the expansive Family room, enhanced by French doors opening onto the deck. Special track lighting illuminates the space, complementing a cozy seating nook with built-in shelving and Laundry closet equipped with Samsung washer and dryer. Completing this level is a private Primary Bedroom and a full Bath. Ascend half a flight of stairs to discover three additional Bedrooms and a second full Bath. Access to the expansive yard is provided via a door in the Kitchen and French doors in the Family room. The deck, equipped with shade screens and a collapsible table, offers a perfect retreat overlooking the spacious grounds. The crawl space is easily accessible and provides added storage. Newer windows, 6.5 year old roof, 7 year old hot water heater, 7 year old HVAC, Mid-century Modern light fixtures and smart home integration through including smart locks, smoke detectors and Ring doorbell. Outside, the property features a securely enclosed yard with wood fencing and gated access to the driveway and quiet woods beyond. Ample parking is provided with an extra-large driveway pad. The front yard is graced by majestic oak trees and newly landscaped beds, adding to the home's curb appeal. It's a great opportunity to be located a short distance to Downtown Decatur, East Lake Golf Course, restaurants, schools and highway. Don't miss out on this exceptional opportunity to own a beautifully updated home offering privacy, space, and modern comforts.
Zillow last checked: 8 hours ago
Listing updated: August 02, 2024 at 10:52pm
Listing Provided by:
Lucie R Morrisroe,
Dorsey Alston Realtors
Bought with:
Sonya Givens, 401032
Boardwalk Realty Associates, Inc.
Source: FMLS GA,MLS#: 7412035
Facts & features
Interior
Bedrooms & bathrooms
- Bedrooms: 4
- Bathrooms: 2
- Full bathrooms: 2
Primary bedroom
- Features: In-Law Floorplan, Roommate Floor Plan
- Level: In-Law Floorplan, Roommate Floor Plan
Bedroom
- Features: In-Law Floorplan, Roommate Floor Plan
Primary bathroom
- Features: Tub/Shower Combo
Dining room
- Features: Great Room, Open Concept
Kitchen
- Features: Breakfast Bar, Breakfast Room, Cabinets White, Kitchen Island, Stone Counters, View to Family Room
Heating
- Forced Air, Natural Gas
Cooling
- Ceiling Fan(s), Central Air, Electric
Appliances
- Included: Dishwasher, Dryer, Electric Cooktop, Electric Oven, Electric Water Heater, Range Hood, Refrigerator, Washer
- Laundry: In Hall, Main Level
Features
- Other
- Flooring: Ceramic Tile, Hardwood
- Windows: Insulated Windows
- Basement: Crawl Space,Exterior Entry,Unfinished
- Has fireplace: No
- Fireplace features: None
- Common walls with other units/homes: No Common Walls
Interior area
- Total structure area: 1,800
- Total interior livable area: 1,800 sqft
Property
Parking
- Total spaces: 3
- Parking features: Driveway, Kitchen Level, On Street
- Has uncovered spaces: Yes
Accessibility
- Accessibility features: Accessible Entrance
Features
- Levels: Two
- Stories: 2
- Patio & porch: Deck, Front Porch
- Exterior features: Private Yard, Storage, No Dock
- Pool features: None
- Spa features: None
- Fencing: Back Yard,Fenced,Wood
- Has view: Yes
- View description: Park/Greenbelt, Trees/Woods
- Waterfront features: None
- Body of water: None
Lot
- Size: 0.70 Acres
- Dimensions: 216 x 136
- Features: Back Yard, Cleared, Front Yard
Details
- Additional structures: None
- Parcel number: 15 188 02 059
- Other equipment: None
- Horse amenities: None
Construction
Type & style
- Home type: SingleFamily
- Architectural style: Modern,Traditional
- Property subtype: Single Family Residence, Residential
Materials
- Brick 4 Sides
- Foundation: Brick/Mortar
- Roof: Composition,Shingle
Condition
- Resale
- New construction: No
- Year built: 1962
Utilities & green energy
- Electric: 220 Volts in Laundry
- Sewer: Public Sewer
- Water: Public
- Utilities for property: Cable Available, Electricity Available, Natural Gas Available, Sewer Available, Water Available
Green energy
- Energy efficient items: Thermostat
- Energy generation: None
Community & neighborhood
Security
- Security features: None
Community
- Community features: Near Public Transport, Near Schools
Location
- Region: Decatur
- Subdivision: Mountain Brooke
HOA & financial
HOA
- Has HOA: No
Other
Other facts
- Road surface type: Asphalt, Paved
Price history
| Date | Event | Price |
|---|---|---|
| 8/1/2024 | Sold | $344,000-8.3%$191/sqft |
Source: | ||
| 7/14/2024 | Pending sale | $375,000$208/sqft |
Source: | ||
| 7/1/2024 | Listed for sale | $375,000+17.2%$208/sqft |
Source: | ||
| 9/18/2023 | Listing removed | -- |
Source: | ||
| 9/17/2021 | Sold | $320,000+14.3%$178/sqft |
Source: | ||
Public tax history
| Year | Property taxes | Tax assessment |
|---|---|---|
| 2025 | $1,419 -82.3% | $151,440 -11.7% |
| 2024 | $8,008 +27.2% | $171,440 +28.6% |
| 2023 | $6,295 +9.5% | $133,360 +9.6% |
Find assessor info on the county website
Neighborhood: Belvedere Park
Nearby schools
GreatSchools rating
- 3/10Snapfinger Elementary SchoolGrades: PK-5Distance: 0.9 mi
- 3/10Columbia Middle SchoolGrades: 6-8Distance: 3.3 mi
- 2/10Columbia High SchoolGrades: 9-12Distance: 1.2 mi
Schools provided by the listing agent
- Elementary: Snapfinger
- Middle: Columbia - Dekalb
- High: Columbia
Source: FMLS GA. This data may not be complete. We recommend contacting the local school district to confirm school assignments for this home.
Get a cash offer in 3 minutes
Find out how much your home could sell for in as little as 3 minutes with a no-obligation cash offer.
Estimated market value$334,200
Get a cash offer in 3 minutes
Find out how much your home could sell for in as little as 3 minutes with a no-obligation cash offer.
Estimated market value
$334,200


