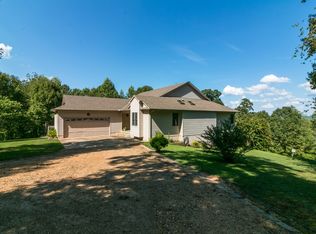Sold for $1,400,000 on 06/25/25
$1,400,000
344 Allen Dodson Rd, Buchanan, TN 38222
4beds
4,599sqft
Residential
Built in 2004
11.9 Acres Lot
$1,147,500 Zestimate®
$304/sqft
$3,698 Estimated rent
Home value
$1,147,500
$998,000 - $1.29M
$3,698/mo
Zestimate® history
Loading...
Owner options
Explore your selling options
What's special
POSTCARD PERFECT VIEWS is what you will find in this custom built 4 bedroom, 3 1/2 bath home that is situated on 11.9 acres adjacent to Paris Landing State Park on KY. Lake. Upon entering the home, you immediately notice the soaring ceiling in the living room along with the windows across the back of the home that offers a 180-degree view of the water. The open concept of the living areas features a gourmet kitchen, dining area and an indoor fire pit area with gas logs. Double doors open to the pool and deck area. The large primary suite also has awesome views of the water, plus its own sauna. There is a cozy den in the basement which also offers a safe room and an outside entrance. The 3-car garage is heated and a new roof was added in 2024. There is a 30x40 outbuilding that is perfect for boat storage, a sea doo, and your ATV. Call today for your private showing of this stunning property.
Zillow last checked: 8 hours ago
Listing updated: June 25, 2025 at 11:18am
Listed by:
Teri Edwards 731-336-9100,
Moody Realty Company, Inc.
Bought with:
Gavin Moody, 360035
Moody Realty Company, Inc.
Source: Tennessee Valley MLS ,MLS#: 133468
Facts & features
Interior
Bedrooms & bathrooms
- Bedrooms: 4
- Bathrooms: 4
- Full bathrooms: 3
- 1/2 bathrooms: 1
- Main level bathrooms: 3
- Main level bedrooms: 2
Primary bedroom
- Level: Main
- Area: 412
- Dimensions: 20.6 x 20
Bedroom 2
- Level: Main
- Area: 173.6
- Dimensions: 14 x 12.4
Bedroom 3
- Level: Second
- Area: 140.12
- Dimensions: 12.4 x 11.3
Bedroom 4
- Level: Second
- Area: 319
- Dimensions: 14.5 x 22
Dining room
- Area: 187.2
- Dimensions: 15.6 x 12
Kitchen
- Level: Main
- Area: 264
- Dimensions: 22 x 12
Living room
- Level: Main
- Area: 729
- Dimensions: 27 x 27
Basement
- Area: 400
Heating
- Central Gas/Natural, Central/Electric, Other
Cooling
- Central Air
Appliances
- Included: Refrigerator, Dishwasher, Range Hood, Range/Oven-Gas, Oven, Washer, Dryer, Disposal
- Laundry: Washer/Dryer Hookup, Main Level
Features
- Vaulted Ceiling(s), Ceiling Fan(s), Walk-In Closet(s), Entrance Foyer, Wet Bar
- Doors: Insulated
- Windows: Insulated Windows
- Basement: Partial,Finished,Exterior Entry
- Has fireplace: Yes
- Fireplace features: Gas Log
Interior area
- Total structure area: 4,599
- Total interior livable area: 4,599 sqft
Property
Parking
- Total spaces: 3
- Parking features: Triple Detached Garage, Concrete
- Garage spaces: 3
- Has uncovered spaces: Yes
Features
- Levels: One and One Half
- Patio & porch: Front Porch, Rear Porch, Deck, Covered Porch
- Exterior features: Storage
- Has private pool: Yes
- Pool features: In Ground
- Fencing: Partial,Vinyl
- Has view: Yes
- View description: Water
- Has water view: Yes
- Water view: Water
- Waterfront features: W/I 1 mile, Other-See Remarks
Lot
- Size: 11.90 Acres
- Dimensions: 11.9
- Features: County
Details
- Additional structures: Storage
- Parcel number: 007.08 & 007.09
Construction
Type & style
- Home type: SingleFamily
- Architectural style: Traditional
- Property subtype: Residential
Materials
- Hardboard Siding, Other
- Roof: Composition
Condition
- Year built: 2004
Utilities & green energy
- Sewer: Septic Tank
- Water: Public
Community & neighborhood
Location
- Region: Buchanan
- Subdivision: Norvell Minor S/D
Other
Other facts
- Road surface type: Paved
Price history
| Date | Event | Price |
|---|---|---|
| 6/25/2025 | Sold | $1,400,000-17.6%$304/sqft |
Source: | ||
| 4/14/2025 | Price change | $1,700,000-2.9%$370/sqft |
Source: | ||
| 1/13/2025 | Price change | $1,750,000-5.4%$381/sqft |
Source: | ||
| 12/12/2024 | Listed for sale | $1,850,000$402/sqft |
Source: | ||
| 11/30/2024 | Listing removed | $1,850,000$402/sqft |
Source: WKRMLS #115373 Report a problem | ||
Public tax history
| Year | Property taxes | Tax assessment |
|---|---|---|
| 2024 | $2,827 +2.1% | $146,250 |
| 2023 | $2,769 | $146,250 |
| 2022 | $2,769 | $146,250 |
Find assessor info on the county website
Neighborhood: 38222
Nearby schools
GreatSchools rating
- 6/10Lakewood Elementary SchoolGrades: PK-5Distance: 9 mi
- NALakewood Middle SchoolGrades: 6-8Distance: 9 mi
- 6/10Henry Co High SchoolGrades: 10-12Distance: 15.4 mi
Schools provided by the listing agent
- Elementary: Lakewood
- Middle: Lakewood
- High: Henry County
Source: Tennessee Valley MLS . This data may not be complete. We recommend contacting the local school district to confirm school assignments for this home.

Get pre-qualified for a loan
At Zillow Home Loans, we can pre-qualify you in as little as 5 minutes with no impact to your credit score.An equal housing lender. NMLS #10287.
