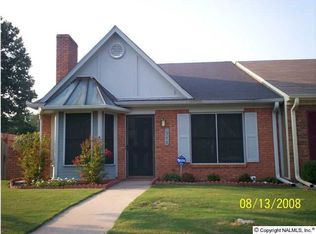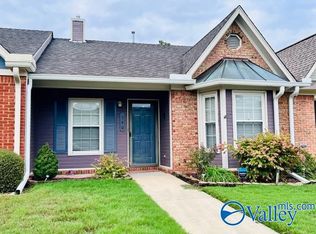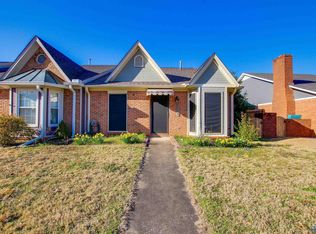Sold for $159,900
$159,900
344 Autumn Ln SW, Decatur, AL 35601
2beds
1,244sqft
Townhouse
Built in ----
-- sqft lot
$158,600 Zestimate®
$129/sqft
$1,186 Estimated rent
Home value
$158,600
$125,000 - $200,000
$1,186/mo
Zestimate® history
Loading...
Owner options
Explore your selling options
What's special
Move-in ready townhouse featuring 2 bedrooms and 2 bathrooms. Enjoy the convenience of off-street parking and the added benefit of no HOA. The sunroom is ideal for entertaining and relaxation. The spacious kitchen, with adjacent laundry, is the center of home. A large living room with bay window provides lots of natural light. Luxury vinyl plank flooring and fresh new paint throughout. Don't miss the opportunity to make this beautiful townhouse your new home! This home qualifies for 100% financing through local lender.
Zillow last checked: 8 hours ago
Listing updated: August 16, 2024 at 12:05pm
Listed by:
Clair Day 256-309-7438,
Realty South Tennessee Valley
Bought with:
Samantha Walker, 91752
Capstone Realty LLC Huntsville
Source: ValleyMLS,MLS#: 21862221
Facts & features
Interior
Bedrooms & bathrooms
- Bedrooms: 2
- Bathrooms: 2
- Full bathrooms: 2
Primary bedroom
- Features: Laminate Floor
- Level: First
- Area: 169
- Dimensions: 13 x 13
Bedroom 2
- Features: Laminate Floor
- Level: First
- Area: 143
- Dimensions: 11 x 13
Bathroom 1
- Features: Laminate Floor
- Level: First
- Area: 55
- Dimensions: 5 x 11
Bathroom 2
- Level: First
- Area: 50
- Dimensions: 5 x 10
Kitchen
- Features: Laminate Floor
- Level: First
- Area: 121
- Dimensions: 11 x 11
Living room
- Features: Ceiling Fan(s), Laminate Floor
- Level: First
- Area: 221
- Dimensions: 17 x 13
Heating
- Central 1
Cooling
- Central 1
Appliances
- Included: Range, Dishwasher, Microwave
Features
- Has basement: No
- Has fireplace: No
- Fireplace features: None
Interior area
- Total interior livable area: 1,244 sqft
Property
Parking
- Parking features: Garage Faces Rear
Features
- Levels: One
- Stories: 1
Details
- Parcel number: 0309311002021
Construction
Type & style
- Home type: Townhouse
- Architectural style: Ranch
- Property subtype: Townhouse
Materials
- Foundation: Slab
Condition
- New construction: No
Utilities & green energy
- Sewer: Public Sewer
- Water: Public
Community & neighborhood
Location
- Region: Decatur
- Subdivision: Autumnwood Townhomes
Price history
| Date | Event | Price |
|---|---|---|
| 8/15/2024 | Sold | $159,900-3%$129/sqft |
Source: | ||
| 7/4/2024 | Contingent | $164,900$133/sqft |
Source: | ||
| 6/1/2024 | Listed for sale | $164,900-5.7%$133/sqft |
Source: | ||
| 3/29/2024 | Listing removed | -- |
Source: | ||
| 3/23/2024 | Price change | $174,900-5.4%$141/sqft |
Source: Strategic MLS Alliance #515133 Report a problem | ||
Public tax history
| Year | Property taxes | Tax assessment |
|---|---|---|
| 2024 | $726 | $16,020 |
| 2023 | $726 | $16,020 +99.8% |
| 2022 | -- | $8,020 +15.2% |
Find assessor info on the county website
Neighborhood: 35601
Nearby schools
GreatSchools rating
- 8/10Walter Jackson Elementary SchoolGrades: K-5Distance: 1.7 mi
- 4/10Decatur Middle SchoolGrades: 6-8Distance: 1.8 mi
- 5/10Decatur High SchoolGrades: 9-12Distance: 1.8 mi
Schools provided by the listing agent
- Elementary: Austinville
- Middle: Austin Middle
- High: Austin
Source: ValleyMLS. This data may not be complete. We recommend contacting the local school district to confirm school assignments for this home.

Get pre-qualified for a loan
At Zillow Home Loans, we can pre-qualify you in as little as 5 minutes with no impact to your credit score.An equal housing lender. NMLS #10287.


