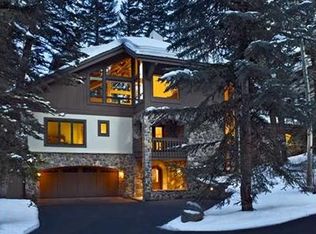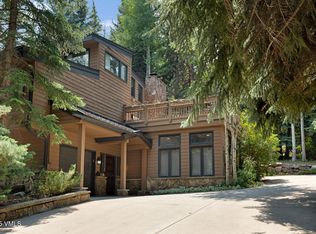Sold for $32,150,000
$32,150,000
344 Beaver Dam Rd, Vail, CO 81657
6beds
7,619sqft
Single Family Residence
Built in 2009
0.47 Acres Lot
$31,995,000 Zestimate®
$4,220/sqft
$7,090 Estimated rent
Home value
$31,995,000
$29.12M - $35.19M
$7,090/mo
Zestimate® history
Loading...
Owner options
Explore your selling options
What's special
Unlock the door to your dream lifestyle with this stunning contemporary mountain home nestled in the heart of Vail's most prestigious neighborhood. From the moment you approach, the home captivates with its grand design featuring clean, simple lines and a majestic exterior, including the crystal-clear pond with a water feature. A grand staircase leads you into a world of refined luxury, boasting an all-glass stairway encased in stainless steel that sets the tone for its sophisticated interior. Main level provides serene living with its grand living room, adorned with hardwood floors and large windows that offer privacy while showcasing the lush greenery of pine trees. A massive slate fireplace creates a smooth transition to the formal dining room, perfect for entertaining guests. The secondary living space opens to a scenic front deck with northern mountain views and a spacious back patio equipped with a fire pit and gas grill. The kitchen is a chef's delight, featuring sleek contemporary cabinetry, high-end appliances, reverse painted cabinets and a spacious pantry. Enjoy the tranquility of the primary bedroom suite, a true sanctuary with its own private deck, expansive closet and a luxurious double bathroom equipped with a large shower and soaking tub. The upper level offers a cozy loft with comfortable couches and bookshelves, another upper deck, ideal for relaxation. The lower level features a spacious family room that opens directly onto a charming patio adjacent to a serene crystal-clear pond and water feature. Additionally, this floor houses five ensuite bedrooms, including an expansive junior primary suite. Complete with air conditioning, a sizable two-car garage with a built-in mudroom and ample storage. Shaeffer Construction; James Dayton Design Architects in collaboration with Kyle Webb Architects. Offered designer furnished. Rare Vail Mountain Club Social Membership included in the price.
Zillow last checked: 8 hours ago
Listing updated: September 17, 2025 at 10:51am
Listed by:
Catherine Jones Coburn 970-845-2300,
Slifer Smith & Frampton- Bachelor Gulch
Bought with:
Meg Sierant, FA40046862
Berkshire Hathaway - Vail VLG
Craig Denton, EA213711
Source: VMLS,MLS#: 1012332
Facts & features
Interior
Bedrooms & bathrooms
- Bedrooms: 6
- Bathrooms: 8
- Full bathrooms: 4
- 3/4 bathrooms: 3
- 1/2 bathrooms: 1
Heating
- Natural Gas, Radiant Floor
Cooling
- Central Air
Appliances
- Included: Built-In Gas Oven, Cooktop, Dishwasher, Disposal, Microwave, Refrigerator, Washer/Dryer, Wine Cooler
- Laundry: Electric Dryer Hookup
Features
- Vaulted Ceiling(s), Wired for Cable, Balcony
- Flooring: Carpet, Marble, Stone, Tile, Wood, Epoxy
- Windows: Skylight(s)
- Has basement: No
- Has fireplace: Yes
- Fireplace features: Gas
- Furnished: Yes
Interior area
- Total structure area: 7,619
- Total interior livable area: 7,619 sqft
Property
Parking
- Total spaces: 2
- Parking features: Attached, Heated Driveway, Heated Garage, Surface
- Garage spaces: 2
- Has uncovered spaces: Yes
Features
- Levels: Three Or More,Multi/Split
- Stories: 3
- Entry location: Main Level
- Patio & porch: Deck, Patio
- Has spa: Yes
- Spa features: Spa/Hot Tub
- Has view: Yes
- View description: Trees/Woods, See Remarks
- Waterfront features: See Remarks
Lot
- Size: 0.47 Acres
- Features: City Lot
Details
- Parcel number: 210107113012
- Zoning: Single Family
Construction
Type & style
- Home type: SingleFamily
- Property subtype: Single Family Residence
Materials
- Frame, Steel Siding, Cement Siding, Metal Siding, Wood Siding
- Foundation: Concrete Perimeter
- Roof: See Remarks
Condition
- Year built: 2009
Utilities & green energy
- Water: Public
- Utilities for property: Cable Available, Electricity Available, Internet, Natural Gas Available, Phone Available, Sewer Available, Sewer Connected, Snow Removal, Trash, Water Available
Community & neighborhood
Community
- Community features: Fishing, Trail(s)
Location
- Region: Vail
- Subdivision: Vail Village 3
Other
Other facts
- Listing terms: Cash
- Road surface type: All Year
Price history
| Date | Event | Price |
|---|---|---|
| 9/4/2025 | Sold | $32,150,000-4.7%$4,220/sqft |
Source: | ||
| 7/22/2025 | Pending sale | $33,750,000$4,430/sqft |
Source: | ||
| 7/14/2025 | Listed for sale | $33,750,000+46.7%$4,430/sqft |
Source: | ||
| 12/14/2018 | Sold | $23,000,000-8%$3,019/sqft |
Source: | ||
| 7/26/2018 | Listed for sale | $25,000,000+594.4%$3,281/sqft |
Source: Slifer Smith & Frampton/BG #932938 Report a problem | ||
Public tax history
| Year | Property taxes | Tax assessment |
|---|---|---|
| 2024 | $65,713 +5.3% | $1,381,620 -1.2% |
| 2023 | $62,426 -2.9% | $1,397,730 +15.1% |
| 2022 | $64,279 | $1,214,780 -2.8% |
Find assessor info on the county website
Neighborhood: 81657
Nearby schools
GreatSchools rating
- 5/10Red Sandstone Elementary SchoolGrades: PK-5Distance: 0.5 mi
- 6/10Homestake Peak SchoolGrades: PK-8Distance: 5 mi
- 6/10Battle Mountain High SchoolGrades: 9-12Distance: 10.6 mi

