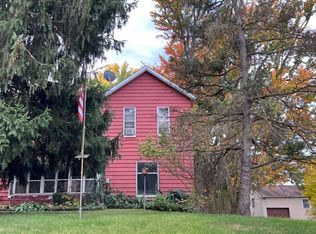Sold for $377,000
$377,000
344 Chilson Rd, Howell, MI 48843
3beds
2,174sqft
Single Family Residence
Built in 1972
0.97 Acres Lot
$378,600 Zestimate®
$173/sqft
$2,518 Estimated rent
Home value
$378,600
$341,000 - $420,000
$2,518/mo
Zestimate® history
Loading...
Owner options
Explore your selling options
What's special
Welcome to your own private retreat just minutes from downtown Howell. This spoacious 3 bedroom, 2 bath ranch home offers the perfect blend of comfort, space, and functuality. Nestled on a full acre, this home features beautiful hardwood floors throughouts, a walkout basement with an additional 4th bedroom and where the 2nd bathroom is located. This is ideal for guests or extended living space. The large family room off the back of the house is perfect for cozy nights in, with a gas fireplace (complete with blower) adding warmth and charm.
Enjoy the convenience of an attached two-car garage plus a storage garage underneath the deck and a detached 28x32 garage/workshop with 220 AMP service, an office and potential living quarters upstairs- great for a home business, hobbyist, or additional rental income. Natural gas, all appliances included and located just minutes from shopping, dining and expressways. Newer furnace, AC, and roof. A rare find in an unbeatable location.
Zillow last checked: 8 hours ago
Listing updated: August 18, 2025 at 05:42am
Listed by:
Kirsten M Soulliere 248-924-8971,
KW Realty Livingston
Bought with:
Erin Schreiner, 6501432562
KW Realty Livingston
Source: Realcomp II,MLS#: 20251014324
Facts & features
Interior
Bedrooms & bathrooms
- Bedrooms: 3
- Bathrooms: 2
- Full bathrooms: 2
Primary bedroom
- Level: Entry
- Dimensions: 11 X 11
Bedroom
- Level: Entry
- Dimensions: 11 X 9
Bedroom
- Level: Entry
- Dimensions: 11 X 9
Other
- Level: Basement
- Dimensions: 10 X 9
Other
- Level: Entry
- Dimensions: 10 X 6
Family room
- Level: Entry
- Dimensions: 23 X 19
Kitchen
- Level: Entry
- Dimensions: 19 X 8
Living room
- Level: Entry
- Dimensions: 17 X 11
Heating
- Forced Air, Natural Gas
Cooling
- Central Air
Appliances
- Included: Dishwasher, Disposal, Dryer, Free Standing Gas Oven, Free Standing Refrigerator, Washer
Features
- Basement: Partially Finished,Walk Out Access
- Has fireplace: Yes
- Fireplace features: Family Room
Interior area
- Total interior livable area: 2,174 sqft
- Finished area above ground: 1,474
- Finished area below ground: 700
Property
Parking
- Total spaces: 2
- Parking features: Two Car Garage, Attached, Electricityin Garage, Garage Door Opener
- Attached garage spaces: 2
Features
- Levels: One
- Stories: 1
- Entry location: GroundLevel
- Pool features: None
Lot
- Size: 0.97 Acres
- Dimensions: 160 x 217.8 x 146.2 x 269.3
Details
- Additional structures: Barns
- Parcel number: 1106100009
- Special conditions: Short Sale No,Standard
Construction
Type & style
- Home type: SingleFamily
- Architectural style: Ranch
- Property subtype: Single Family Residence
Materials
- Brick
- Foundation: Basement, Poured
- Roof: Asphalt
Condition
- New construction: No
- Year built: 1972
Utilities & green energy
- Sewer: Septic Tank
- Water: Well
Community & neighborhood
Location
- Region: Howell
Other
Other facts
- Listing agreement: Exclusive Right To Sell
- Listing terms: Cash,Conventional,FHA,Usda Loan,Va Loan
Price history
| Date | Event | Price |
|---|---|---|
| 8/15/2025 | Sold | $377,000+0.5%$173/sqft |
Source: | ||
| 7/9/2025 | Pending sale | $375,000$172/sqft |
Source: | ||
| 7/5/2025 | Listed for sale | $375,000+10.3%$172/sqft |
Source: | ||
| 11/9/2023 | Sold | $340,000-2.8%$156/sqft |
Source: | ||
| 10/4/2023 | Pending sale | $349,900$161/sqft |
Source: | ||
Public tax history
| Year | Property taxes | Tax assessment |
|---|---|---|
| 2025 | -- | $160,300 +3.8% |
| 2024 | -- | $154,400 +11.9% |
| 2023 | -- | $138,000 +9.7% |
Find assessor info on the county website
Neighborhood: 48843
Nearby schools
GreatSchools rating
- 5/10Three Fires ElementaryGrades: K-5Distance: 3 mi
- 6/10Parker Middle SchoolGrades: 6-8Distance: 2.3 mi
- 8/10Howell High SchoolGrades: 9-12Distance: 2.6 mi
Get a cash offer in 3 minutes
Find out how much your home could sell for in as little as 3 minutes with a no-obligation cash offer.
Estimated market value$378,600
Get a cash offer in 3 minutes
Find out how much your home could sell for in as little as 3 minutes with a no-obligation cash offer.
Estimated market value
$378,600
