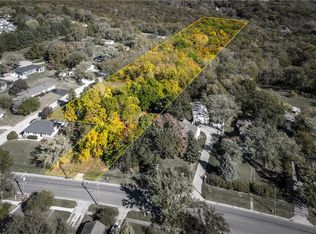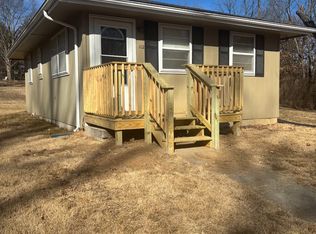Sold
Price Unknown
344 Clark Rd, Excelsior Springs, MO 64024
3beds
1,241sqft
Single Family Residence
Built in 1940
1.08 Acres Lot
$-- Zestimate®
$--/sqft
$1,475 Estimated rent
Home value
Not available
Estimated sales range
Not available
$1,475/mo
Zestimate® history
Loading...
Owner options
Explore your selling options
What's special
Tucked away at the end of a newly paved dead-end street, this 3-bedroom, 1-bath home offers privacy, space, and endless possibilities! Whether you’re an investor or a buyer ready to create your dream space, this home is priced to sell so you can finish the interior exactly as you desire. Sellers have already completed major updates including a new septic system and large new windows that fill the home with light and capture peaceful, private views. Sitting on an oversized lot with a fenced yard and garden, it truly feels like the country—yet you’re right in the heart of town. Bring your vision and transform this charming property into something spectacular!
Zillow last checked: 8 hours ago
Listing updated: September 04, 2025 at 08:48am
Listing Provided by:
SimmonsSales Team 816-630-4000,
RE/MAX Area Real Estate,
Melissa Simmons 816-820-2463,
RE/MAX Area Real Estate
Bought with:
Tab Lardner, 2011027331
United Real Estate Kansas City
Source: Heartland MLS as distributed by MLS GRID,MLS#: 2567164
Facts & features
Interior
Bedrooms & bathrooms
- Bedrooms: 3
- Bathrooms: 1
- Full bathrooms: 1
Primary bedroom
- Features: Carpet
- Area: 176 Square Feet
- Dimensions: 11 x 16
Bedroom 2
- Features: Carpet
- Area: 165 Square Feet
- Dimensions: 11 x 15
Bedroom 3
- Features: Carpet
- Area: 110 Square Feet
- Dimensions: 10 x 11
Kitchen
- Features: Kitchen Island, Vinyl
- Level: First
- Area: 240 Square Feet
- Dimensions: 12 x 20
Laundry
- Features: Vinyl
- Area: 110 Square Feet
- Dimensions: 10 x 11
Living room
- Features: Carpet
- Level: First
- Area: 308 Square Feet
- Dimensions: 14 x 22
Heating
- Propane
Cooling
- Electric
Appliances
- Laundry: Main Level
Features
- Ceiling Fan(s), Kitchen Island
- Basement: Crawl Space
- Has fireplace: No
Interior area
- Total structure area: 1,241
- Total interior livable area: 1,241 sqft
- Finished area above ground: 1,241
- Finished area below ground: 0
Property
Parking
- Parking features: Off Street
Features
- Patio & porch: Deck
- Fencing: Partial
Lot
- Size: 1.08 Acres
- Dimensions: 207 x 225
- Features: City Lot, Level
Details
- Parcel number: 1230700065.00
Construction
Type & style
- Home type: SingleFamily
- Architectural style: Traditional
- Property subtype: Single Family Residence
Materials
- Board & Batten Siding
- Roof: Composition
Condition
- Year built: 1940
Utilities & green energy
- Sewer: Public Sewer, Septic Tank
- Water: Public
Community & neighborhood
Location
- Region: Excelsior Springs
- Subdivision: Other
HOA & financial
HOA
- Has HOA: No
Other
Other facts
- Listing terms: Cash,Conventional
- Ownership: Private
Price history
| Date | Event | Price |
|---|---|---|
| 9/3/2025 | Sold | -- |
Source: | ||
| 8/15/2025 | Pending sale | $140,000$113/sqft |
Source: | ||
| 8/8/2025 | Listed for sale | $140,000+250.9%$113/sqft |
Source: | ||
| 8/21/2014 | Sold | -- |
Source: | ||
| 5/23/2014 | Listed for sale | $39,900-20%$32/sqft |
Source: Reece & Nichols #1877504 Report a problem | ||
Public tax history
| Year | Property taxes | Tax assessment |
|---|---|---|
| 2025 | -- | $22,340 +33.8% |
| 2024 | $1,171 +0.6% | $16,700 |
| 2023 | $1,164 +24.1% | $16,700 +26.1% |
Find assessor info on the county website
Neighborhood: 64024
Nearby schools
GreatSchools rating
- 6/10Lewis Elementary SchoolGrades: K-5Distance: 0.9 mi
- 3/10Excelsior Springs Middle SchoolGrades: 6-8Distance: 1.2 mi
- 5/10Excelsior Springs High SchoolGrades: 9-12Distance: 1 mi
Schools provided by the listing agent
- Middle: Excelsior Springs
- High: Excelsior
Source: Heartland MLS as distributed by MLS GRID. This data may not be complete. We recommend contacting the local school district to confirm school assignments for this home.

