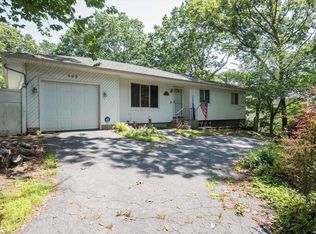Look no further your desired home awaits! This move-in ready home is perfect for a large family, and happens to be an entertainer's dream! Let the front porch welcome you after you walk up the driveway large enough to fit 10 cars. The first floor features a large formal dining room, living room, den, eat in kitchen and a mud room with a full bath and laundry that can be accessed from both the backyard and the 1.5 car garage. The second floor boasts 3 large bedrooms, a full bath, a master suite with TWO walk in closets, and a bonus room that can easily be an office, children's play space or a room for overnight guests.The full finished basement has plenty of storage while still having enough space to host a large party. There is also a walk up attic that is perfect for wrapping and hiding those Christmas presents. Make your way into the backyard and feel like you're in paradise! Spend summer days swimming or floating in the spacious, heated and lighted saltwater in-ground pool.
This property is off market, which means it's not currently listed for sale or rent on Zillow. This may be different from what's available on other websites or public sources.
