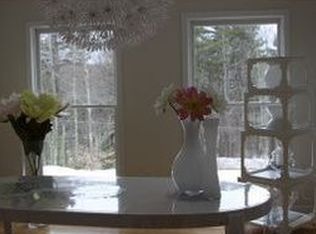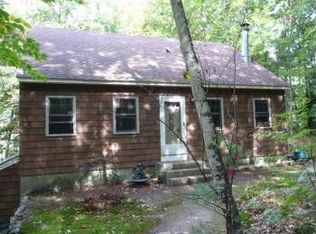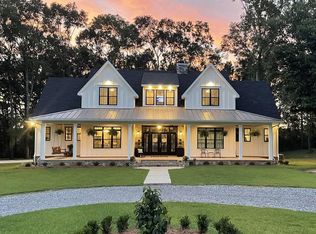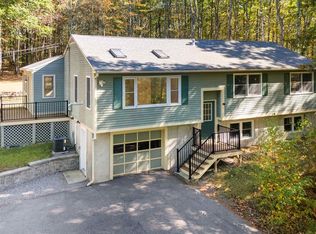Closed
Listed by:
Kami Zink,
RE/MAX Synergy Cell:603-547-5059
Bought with: RE/MAX Synergy
$965,000
344 East Dunbarton Road, Goffstown, NH 03045
5beds
6,390sqft
Single Family Residence
Built in 2003
5.89 Acres Lot
$993,800 Zestimate®
$151/sqft
$6,885 Estimated rent
Home value
$993,800
Estimated sales range
Not available
$6,885/mo
Zestimate® history
Loading...
Owner options
Explore your selling options
What's special
IN-LAW DWELLING PLUS OFFICE SPACE!!!! Discover all that 344 East Dunbarton Rd has to offer set on an expansive 5.89 acres in the sought after community of Goffstown NH. This stunning main home boasts 4,831 sq ft of above-ground living space, a first floor primary suite plus 3 spacious bedrooms upstairs. Additionally, the finished basement adds 1,559 sq ft where you’ll find your own bar, pool table and movie room, making it the perfect place to hang out! This floor plan truly is one of a kind and was made for comfort and entertaining! The property features a charming 1 bedroom in law unit, a separate structure that would make a great home office that offers 576 sq ft of space along with a half bath and a wet bar. Outside, enjoy a luxurious in-ground pool equipped with a cabana with grills which will provide unlimited summer fun right at your own home. You'll also find two large sheds, and a spacious three-car garage, all surrounded by beautiful landscaping and open space, perfect for outdoor activities. This exceptional estate offers a unique blend of comfort and utility in a picturesque setting—truly a rare find!
Zillow last checked: 8 hours ago
Listing updated: September 08, 2025 at 09:28am
Listed by:
Kami Zink,
RE/MAX Synergy Cell:603-547-5059
Bought with:
Joseph Beauchemin
RE/MAX Synergy
Source: PrimeMLS,MLS#: 5052822
Facts & features
Interior
Bedrooms & bathrooms
- Bedrooms: 5
- Bathrooms: 7
- Full bathrooms: 5
- 1/2 bathrooms: 2
Heating
- Oil
Cooling
- Central Air
Appliances
- Laundry: Laundry Hook-ups, 1st Floor Laundry, 2nd Floor Laundry
Features
- Bar, Ceiling Fan(s), Dining Area, In-Law/Accessory Dwelling, Soaking Tub, Walk-In Closet(s)
- Flooring: Carpet, Tile, Wood
- Basement: Partially Finished,Storage Space,Interior Entry
- Has fireplace: Yes
- Fireplace features: Gas
Interior area
- Total structure area: 6,773
- Total interior livable area: 6,390 sqft
- Finished area above ground: 4,831
- Finished area below ground: 1,559
Property
Parking
- Total spaces: 3
- Parking features: Paved
- Garage spaces: 3
Features
- Levels: Two
- Stories: 2
Lot
- Size: 5.89 Acres
- Features: Wooded
Details
- Parcel number: GOFFM9B95L
- Zoning description: residential
Construction
Type & style
- Home type: SingleFamily
- Architectural style: Colonial
- Property subtype: Single Family Residence
Materials
- Wood Frame
- Foundation: Poured Concrete
- Roof: Shingle
Condition
- New construction: No
- Year built: 2003
Utilities & green energy
- Electric: Circuit Breakers, Generator
- Sewer: Private Sewer
- Utilities for property: Phone, Cable
Community & neighborhood
Location
- Region: Goffstown
Price history
| Date | Event | Price |
|---|---|---|
| 9/8/2025 | Sold | $965,000-3.5%$151/sqft |
Source: | ||
| 8/12/2025 | Contingent | $999,999$156/sqft |
Source: | ||
| 7/22/2025 | Listed for sale | $999,999+25.8%$156/sqft |
Source: | ||
| 9/22/2020 | Sold | $795,000-5.3%$124/sqft |
Source: | ||
| 5/8/2020 | Listed for sale | $839,900$131/sqft |
Source: Charlene Beetz Real Estate #4804334 Report a problem | ||
Public tax history
| Year | Property taxes | Tax assessment |
|---|---|---|
| 2024 | $19,322 +8.4% | $945,300 |
| 2023 | $17,828 +8.9% | $945,300 +51.9% |
| 2022 | $16,375 +8% | $622,400 +1.9% |
Find assessor info on the county website
Neighborhood: 03045
Nearby schools
GreatSchools rating
- 6/10Mountain View Middle SchoolGrades: 5-8Distance: 2.6 mi
- 7/10Goffstown High SchoolGrades: 9-12Distance: 4.5 mi
- NAGlen Lake SchoolGrades: PK-KDistance: 3.7 mi
Schools provided by the listing agent
- Elementary: Maple Avenue Elementary School
- Middle: Mountain View Middle School
- High: Goffstown High School
- District: Goffstown Sch Dsct SAU #19
Source: PrimeMLS. This data may not be complete. We recommend contacting the local school district to confirm school assignments for this home.
Get pre-qualified for a loan
At Zillow Home Loans, we can pre-qualify you in as little as 5 minutes with no impact to your credit score.An equal housing lender. NMLS #10287.



