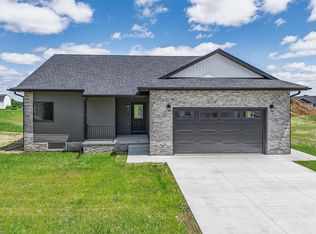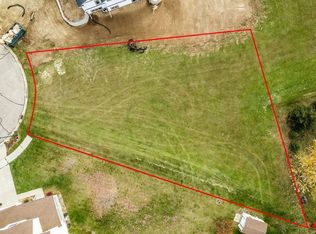Closed
$389,900
344 Eastridge Circle, Reedsburg, WI 53959
3beds
1,556sqft
Single Family Residence
Built in 2024
0.42 Acres Lot
$393,000 Zestimate®
$251/sqft
$1,846 Estimated rent
Home value
$393,000
Estimated sales range
Not available
$1,846/mo
Zestimate® history
Loading...
Owner options
Explore your selling options
What's special
Step into this 2024 build that blends modern style with everyday functionality. This 3 BR, 2 BA home is move-in ready and designed to impress. Features vaulted ceilings that create an airy, spacious feel, while solid-surface countertops and quality finishes add a touch of sophistication. The stone facade enhances curb appeal, while the peaceful backyard is the perfect retreat - complete with a covered patio. The lower level provides plenty of room for future expansion, giving you space to grow. Located in a fantastic neighborhood close to parks, schools, and grocery stores, you?ll enjoy both convenience and comfort here. Sellers are relocating for work, giving you a rare opportunity to own a nearly brand-new home without the wait of new construction. HOME WARRANTY INCLUDED!
Zillow last checked: 8 hours ago
Listing updated: January 06, 2026 at 01:06am
Listed by:
Brooklyn Schyvinck HomeInfo@firstweber.com,
First Weber Inc,
Chelsey Steele 608-434-1080,
First Weber Inc
Bought with:
Chelsey Steele
Source: WIREX MLS,MLS#: 2009523 Originating MLS: South Central Wisconsin MLS
Originating MLS: South Central Wisconsin MLS
Facts & features
Interior
Bedrooms & bathrooms
- Bedrooms: 3
- Bathrooms: 2
- Full bathrooms: 2
- Main level bedrooms: 3
Primary bedroom
- Level: Main
- Area: 168
- Dimensions: 14 x 12
Bedroom 2
- Level: Main
- Area: 110
- Dimensions: 11 x 10
Bedroom 3
- Level: Main
- Area: 121
- Dimensions: 11 x 11
Bathroom
- Features: Stubbed For Bathroom on Lower, At least 1 Tub, Master Bedroom Bath: Full, Master Bedroom Bath, Master Bedroom Bath: Walk-In Shower
Kitchen
- Level: Main
- Area: 144
- Dimensions: 12 x 12
Living room
- Level: Main
- Area: 308
- Dimensions: 22 x 14
Heating
- Natural Gas, Forced Air
Cooling
- Central Air
Appliances
- Included: Range/Oven, Refrigerator, Dishwasher, Microwave, Disposal
Features
- Walk-In Closet(s), Cathedral/vaulted ceiling, High Speed Internet, Pantry, Kitchen Island
- Basement: Full,Sump Pump,Radon Mitigation System,Concrete
Interior area
- Total structure area: 1,556
- Total interior livable area: 1,556 sqft
- Finished area above ground: 1,556
- Finished area below ground: 0
Property
Parking
- Total spaces: 2
- Parking features: 2 Car, Attached, Garage Door Opener
- Attached garage spaces: 2
Features
- Levels: One
- Stories: 1
- Patio & porch: Patio
Lot
- Size: 0.42 Acres
- Features: Sidewalks
Details
- Parcel number: 276261800000
- Zoning: Res.
- Special conditions: Arms Length
Construction
Type & style
- Home type: SingleFamily
- Architectural style: Ranch
- Property subtype: Single Family Residence
Materials
- Vinyl Siding, Stone
Condition
- 0-5 Years
- New construction: No
- Year built: 2024
Utilities & green energy
- Sewer: Public Sewer
- Water: Public
Community & neighborhood
Location
- Region: Reedsburg
- Municipality: Reedsburg
Other
Other facts
- Listing terms: Relocation Property
Price history
| Date | Event | Price |
|---|---|---|
| 1/5/2026 | Sold | $389,900-2.5%$251/sqft |
Source: | ||
| 12/8/2025 | Contingent | $399,900$257/sqft |
Source: | ||
| 11/3/2025 | Price change | $399,900-3.6%$257/sqft |
Source: | ||
| 9/25/2025 | Listed for sale | $414,900+12.2%$267/sqft |
Source: | ||
| 5/17/2024 | Sold | $369,700-1.4%$238/sqft |
Source: | ||
Public tax history
| Year | Property taxes | Tax assessment |
|---|---|---|
| 2024 | $5,935 +864.9% | $357,200 +1171.2% |
| 2023 | $615 -0.1% | $28,100 |
| 2022 | $616 +7.5% | $28,100 |
Find assessor info on the county website
Neighborhood: 53959
Nearby schools
GreatSchools rating
- NAPineview Elementary SchoolGrades: PK-2Distance: 0.8 mi
- 6/10Webb Middle SchoolGrades: 6-8Distance: 1.7 mi
- 5/10Reedsburg Area High SchoolGrades: 9-12Distance: 2.3 mi
Schools provided by the listing agent
- High: Reedsburg Area
- District: Reedsburg
Source: WIREX MLS. This data may not be complete. We recommend contacting the local school district to confirm school assignments for this home.
Get pre-qualified for a loan
At Zillow Home Loans, we can pre-qualify you in as little as 5 minutes with no impact to your credit score.An equal housing lender. NMLS #10287.
Sell for more on Zillow
Get a Zillow Showcase℠ listing at no additional cost and you could sell for .
$393,000
2% more+$7,860
With Zillow Showcase(estimated)$400,860

