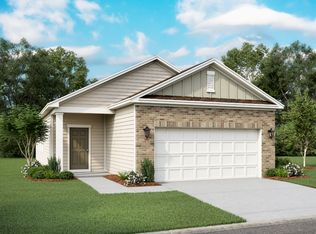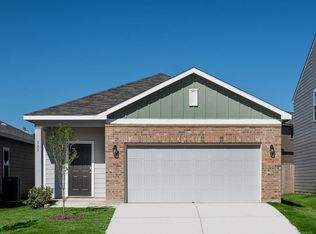Located at 344 Enforcer LOOP, Jarrell, TX 76537, this single-family residence in Williamson County presents an excellent opportunity to own a newly constructed home. Built in 2025, this property offers the assurance of contemporary construction and design. The convenience of a two-space garage provides secure parking and additional storage, reflecting the practical considerations built into this home's design. Imagine the ease of protecting your vehicles from the elements, and the extra room for hobbies or organization. This single-family residence offers a harmonious blend of modern construction and functional design. These are the amenities available at the property: a pool with splash pad, playscape, basketball courts, community event space, walking trails with a bike pump track, and a skatepark. Inquire today to discover the possibilities that await.
This property is off market, which means it's not currently listed for sale or rent on Zillow. This may be different from what's available on other websites or public sources.

