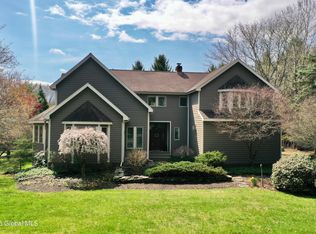Closed
$408,000
344 Farm To Market Road, Clifton Park, NY 12065
3beds
1,561sqft
Single Family Residence, Residential
Built in 1950
1.83 Acres Lot
$449,400 Zestimate®
$261/sqft
$2,404 Estimated rent
Home value
$449,400
$427,000 - $472,000
$2,404/mo
Zestimate® history
Loading...
Owner options
Explore your selling options
What's special
Situated on a peninsula type island shaped 1.83 acre private setting lot in the heart of Clifton Park bordering Farm to Market & Anthony road's, sits this 1551+ sq ft totally updated brick RANCH featuring Brazilian cherry & Oak HW flrs t/out. Updated kitchen has 40''soft close cabinetry, SS appliances, dbl oven, granite counters, & specialty lighting. Breakfast area looks out picturesque window so you can start your mornings off right. Formal LR has masonry brick gas FP. Updated baths t/out are stylish & tasteful. Detached over-sized 2 car GR, 3 season room is a delight, full dry basement, & beautiful IG pool. This is a unique RANCH home w/ plenty of privacy yet your so close to the conveniences of Clifton Park.
Central Air, H20 heat, brand new roof, & newer comfort windows w/ warranty.
Zillow last checked: 8 hours ago
Listing updated: September 26, 2024 at 07:37pm
Listed by:
Anthony M Gucciardo 518-331-3785,
Gucciardo Real Estate LLC
Bought with:
Logan Carpenter, 10401361747
Lincoln House Realty
Source: Global MLS,MLS#: 202324147
Facts & features
Interior
Bedrooms & bathrooms
- Bedrooms: 3
- Bathrooms: 2
- Full bathrooms: 1
- 1/2 bathrooms: 1
Bedroom
- Level: First
Bedroom
- Level: First
Bedroom
- Level: First
Other
- Level: First
Kitchen
- Level: First
Living room
- Level: First
Heating
- Fireplace Insert, Hot Water, Propane
Cooling
- Central Air
Appliances
- Included: Built-In Electric Oven, Dishwasher, Double Oven, Electric Oven, Microwave, Oil Water Heater, Washer/Dryer
- Laundry: In Basement, Laundry Room, Main Level
Features
- High Speed Internet, Ceramic Tile Bath, Eat-in Kitchen
- Flooring: Ceramic Tile, Hardwood
- Basement: Full,Unfinished
- Number of fireplaces: 1
- Fireplace features: Living Room
Interior area
- Total structure area: 1,561
- Total interior livable area: 1,561 sqft
- Finished area above ground: 1,561
- Finished area below ground: 0
Property
Parking
- Total spaces: 6
- Parking features: Paved, Circular Driveway, Driveway, Garage Door Opener
- Garage spaces: 2
- Has uncovered spaces: Yes
Features
- Exterior features: Lighting
- Has view: Yes
Lot
- Size: 1.83 Acres
- Features: Level, Views, Wooded, Cleared, Landscaped
Details
- Parcel number: 413800 266.271
- Special conditions: Standard
Construction
Type & style
- Home type: SingleFamily
- Architectural style: Ranch
- Property subtype: Single Family Residence, Residential
Materials
- Brick
- Foundation: Concrete Perimeter
- Roof: Asphalt
Condition
- Updated/Remodeled
- New construction: No
- Year built: 1950
Utilities & green energy
- Sewer: Septic Tank
- Water: Public
- Utilities for property: Cable Available, Underground Utilities
Community & neighborhood
Location
- Region: Halfmoon
Price history
| Date | Event | Price |
|---|---|---|
| 10/23/2023 | Sold | $408,000+7.4%$261/sqft |
Source: | ||
| 9/8/2023 | Pending sale | $379,800$243/sqft |
Source: | ||
| 9/6/2023 | Listed for sale | $379,800+52%$243/sqft |
Source: | ||
| 9/18/2006 | Sold | $249,900$160/sqft |
Source: | ||
Public tax history
| Year | Property taxes | Tax assessment |
|---|---|---|
| 2024 | -- | $118,000 |
| 2023 | -- | $118,000 |
| 2022 | -- | $118,000 |
Find assessor info on the county website
Neighborhood: 12065
Nearby schools
GreatSchools rating
- 7/10Karigon Elementary SchoolGrades: K-5Distance: 2.9 mi
- 8/10Gowana Middle SchoolGrades: 6-8Distance: 2.7 mi
- 8/10Shenendehowa High SchoolGrades: 9-12Distance: 2.6 mi
Schools provided by the listing agent
- High: Shenendehowa
Source: Global MLS. This data may not be complete. We recommend contacting the local school district to confirm school assignments for this home.
