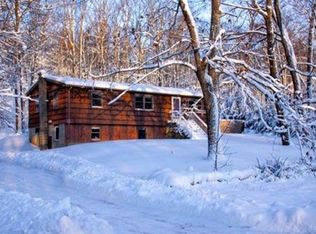Sold for $450,000
$450,000
344 Leadmine Rd, Sturbridge, MA 01518
3beds
2,016sqft
Single Family Residence
Built in 1972
1.03 Acres Lot
$453,100 Zestimate®
$223/sqft
$2,557 Estimated rent
Home value
$453,100
$421,000 - $489,000
$2,557/mo
Zestimate® history
Loading...
Owner options
Explore your selling options
What's special
Fully Renovated 3-Bedroom Home with Finished Basement & Pool – Move-In Ready! Welcome home to this beautifully renovated 3-bedroom, 1-bathroom gem, designed for worry-free living! Every major upgrade has been taken care of for you – brand-new roof, flooring, bathroom, kitchen, plumbing, appliances, windows, and a new septic system. Step inside to a bright and inviting space, featuring modern finishes and an open layout that’s both stylish and functional. The finished basement adds extra versatility—perfect for a rec room, home office, or additional living space. Outside, your private backyard oasis awaits! Enjoy summer days by the perfect-sized pool, creating unforgettable memories with family and friends. With low maintenance, ample space, and cozy comfort, this home is truly the complete package. Don’t miss out—schedule a showing today and bring your offers!
Zillow last checked: 8 hours ago
Listing updated: November 18, 2025 at 12:11pm
Listed by:
Trinity Group 508-331-9827,
Mega Realty Services 508-665-4004
Bought with:
Mission Impossible Team
United Brokers
Source: MLS PIN,MLS#: 73422926
Facts & features
Interior
Bedrooms & bathrooms
- Bedrooms: 3
- Bathrooms: 1
- Full bathrooms: 1
- Main level bedrooms: 1
Primary bedroom
- Features: Walk-In Closet(s), Flooring - Hardwood, Remodeled
- Level: Main,First
Bedroom 2
- Features: Flooring - Hardwood, Remodeled
- Level: First
Bedroom 3
- Features: Flooring - Hardwood, Remodeled
- Level: First
Dining room
- Features: Flooring - Hardwood, Remodeled
- Level: Main,First
Family room
- Features: Flooring - Vinyl
- Level: Basement
Kitchen
- Features: Flooring - Hardwood, Countertops - Stone/Granite/Solid, Recessed Lighting, Remodeled
- Level: Main,First
Living room
- Features: Flooring - Hardwood, Remodeled
- Level: Main,First
Office
- Features: Flooring - Vinyl
- Level: Basement
Heating
- Central, Forced Air, Heat Pump, Electric, ENERGY STAR Qualified Equipment
Cooling
- Central Air, ENERGY STAR Qualified Equipment
Appliances
- Included: Electric Water Heater, Range, Dishwasher, Microwave, Refrigerator, Plumbed For Ice Maker
- Laundry: Electric Dryer Hookup, Washer Hookup, In Basement
Features
- Home Office
- Flooring: Flooring - Vinyl
- Basement: Full,Finished
- Has fireplace: No
Interior area
- Total structure area: 2,016
- Total interior livable area: 2,016 sqft
- Finished area above ground: 1,152
- Finished area below ground: 864
Property
Parking
- Total spaces: 4
- Parking features: Off Street
- Uncovered spaces: 4
Features
- Patio & porch: Deck
- Exterior features: Deck, Pool - Inground
- Has private pool: Yes
- Pool features: In Ground
- Waterfront features: Lake/Pond, Beach Ownership(Public)
Lot
- Size: 1.03 Acres
- Features: Wooded
Details
- Parcel number: M:400 B:000 L:3626344,1703320
- Zoning: Rural Res
Construction
Type & style
- Home type: SingleFamily
- Architectural style: Raised Ranch
- Property subtype: Single Family Residence
Materials
- Foundation: Concrete Perimeter
- Roof: Shingle
Condition
- Year built: 1972
Utilities & green energy
- Electric: 200+ Amp Service
- Sewer: Private Sewer
- Water: Private
- Utilities for property: for Electric Range, for Electric Dryer, Washer Hookup, Icemaker Connection
Community & neighborhood
Location
- Region: Sturbridge
Price history
| Date | Event | Price |
|---|---|---|
| 10/31/2025 | Sold | $450,000+4.7%$223/sqft |
Source: MLS PIN #73422926 Report a problem | ||
| 9/3/2025 | Contingent | $429,995$213/sqft |
Source: MLS PIN #73422926 Report a problem | ||
| 8/28/2025 | Listed for sale | $429,995-4.4%$213/sqft |
Source: MLS PIN #73422926 Report a problem | ||
| 6/26/2025 | Listing removed | $449,995$223/sqft |
Source: MLS PIN #73348462 Report a problem | ||
| 3/25/2025 | Contingent | $449,995$223/sqft |
Source: MLS PIN #73348462 Report a problem | ||
Public tax history
| Year | Property taxes | Tax assessment |
|---|---|---|
| 2025 | $4,771 +2.9% | $299,500 +6.5% |
| 2024 | $4,635 +2.3% | $281,100 +12.1% |
| 2023 | $4,530 +17.6% | $250,700 +23.8% |
Find assessor info on the county website
Neighborhood: 01518
Nearby schools
GreatSchools rating
- 6/10Burgess Elementary SchoolGrades: PK-6Distance: 2.4 mi
- 4/10Tantasqua Regional Jr High SchoolGrades: 7-8Distance: 5.3 mi
- 8/10Tantasqua Regional Sr High SchoolGrades: 9-12Distance: 5.3 mi
Get a cash offer in 3 minutes
Find out how much your home could sell for in as little as 3 minutes with a no-obligation cash offer.
Estimated market value$453,100
Get a cash offer in 3 minutes
Find out how much your home could sell for in as little as 3 minutes with a no-obligation cash offer.
Estimated market value
$453,100
