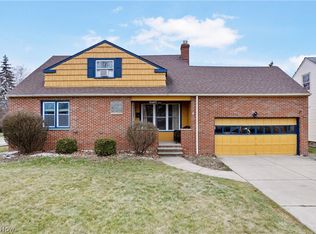Sold for $200,000
$200,000
344 Lloyd Rd, Euclid, OH 44132
4beds
2,501sqft
Single Family Residence
Built in 1953
8,999.5 Square Feet Lot
$211,700 Zestimate®
$80/sqft
$1,811 Estimated rent
Home value
$211,700
Estimated sales range
Not available
$1,811/mo
Zestimate® history
Loading...
Owner options
Explore your selling options
What's special
Welcome Home to this beautifully remodeled, spacious Cape Cod. The home offers four bedrooms and two full baths, blending charm with modern updates. Step into the open eat-in kitchen featuring newer soft-close cabinets, granite countertops, a farmhouse sink, pantry, and stainless steel appliances, perfect for any home chef. The inviting living room boasts gleaming hardwood floors, an abundance of natural light, and a cozy fireplace, creating the perfect space for relaxation. The first floor includes two generously-sized bedrooms and a tastefully remodeled full bath. Upstairs, you'll find two more large bedrooms with continued hardwood flooring and a versatile space, ideal for a home office or additional storage. The partially finished basement adds extra living space, offering plenty of room for extended living area, gym, or flex space. There is also a large laundry area and a full bath for added convenience. The oversized two-car garage provides ample storage. The patio and yard round out this lovely home with great outdoor space. This home is a perfect combination of classic style and modern comfort. Don't miss the opportunity to make it yours!
Zillow last checked: 8 hours ago
Listing updated: March 31, 2025 at 04:33pm
Listing Provided by:
Denise A Quiggle DeniseQuiggle@MCDhomes.com440-251-9985,
McDowell Homes Real Estate Services,
Jeffrey B Kraig 440-567-1267,
McDowell Homes Real Estate Services
Bought with:
Christian M Wendling, 2013001382
Russell Real Estate Services
Source: MLS Now,MLS#: 5071560 Originating MLS: Lake Geauga Area Association of REALTORS
Originating MLS: Lake Geauga Area Association of REALTORS
Facts & features
Interior
Bedrooms & bathrooms
- Bedrooms: 4
- Bathrooms: 2
- Full bathrooms: 2
- Main level bathrooms: 1
- Main level bedrooms: 2
Bedroom
- Level: First
- Dimensions: 13 x 12
Bedroom
- Level: Second
- Dimensions: 16 x 12
Bedroom
- Level: Second
- Dimensions: 13 x 13
Bedroom
- Level: First
- Dimensions: 12 x 11
Bathroom
- Level: First
- Dimensions: 9 x 7
Bathroom
- Level: Basement
- Dimensions: 8 x 5
Kitchen
- Level: First
- Dimensions: 20 x 11
Living room
- Level: First
- Dimensions: 20 x 14
Other
- Description: Closet
- Level: Second
- Dimensions: 9 x 7
Other
- Description: Closet
- Level: Second
- Dimensions: 5 x 4
Other
- Description: Storage
- Level: Basement
- Dimensions: 6 x 5
Recreation
- Level: Basement
- Dimensions: 31 x 13
Recreation
- Level: Basement
- Dimensions: 31 x 14
Heating
- Forced Air, Gas
Cooling
- Central Air
Appliances
- Included: Dishwasher, Range, Refrigerator
- Laundry: In Basement
Features
- Ceiling Fan(s), Eat-in Kitchen, Granite Counters, Primary Downstairs, Open Floorplan, Pantry
- Basement: Full,Partially Finished,Storage Space
- Number of fireplaces: 1
Interior area
- Total structure area: 2,501
- Total interior livable area: 2,501 sqft
- Finished area above ground: 1,501
- Finished area below ground: 1,000
Property
Parking
- Total spaces: 2
- Parking features: Attached, Electricity, Garage Faces Front, Garage, Garage Door Opener
- Attached garage spaces: 2
Features
- Levels: One and One Half,Two
- Stories: 2
- Patio & porch: Patio
Lot
- Size: 8,999 sqft
- Features: Back Yard, Cleared, Flat, Front Yard, Level
Details
- Parcel number: 64511036
Construction
Type & style
- Home type: SingleFamily
- Architectural style: Cape Cod
- Property subtype: Single Family Residence
Materials
- Aluminum Siding, Block, Concrete, Plaster
- Foundation: Block
- Roof: Fiberglass
Condition
- Updated/Remodeled
- Year built: 1953
Utilities & green energy
- Sewer: Public Sewer
- Water: Public
Community & neighborhood
Location
- Region: Euclid
Price history
| Date | Event | Price |
|---|---|---|
| 3/28/2025 | Sold | $200,000+0.3%$80/sqft |
Source: | ||
| 2/3/2025 | Contingent | $199,500$80/sqft |
Source: | ||
| 1/17/2025 | Listed for sale | $199,500$80/sqft |
Source: | ||
| 1/13/2025 | Contingent | $199,500$80/sqft |
Source: | ||
| 12/30/2024 | Price change | $199,500-7.2%$80/sqft |
Source: | ||
Public tax history
| Year | Property taxes | Tax assessment |
|---|---|---|
| 2024 | $3,175 -5.9% | $48,020 +17.6% |
| 2023 | $3,373 +2.4% | $40,850 |
| 2022 | $3,293 -11.2% | $40,850 |
Find assessor info on the county website
Neighborhood: 44132
Nearby schools
GreatSchools rating
- 4/10Upson Elementary SchoolGrades: 1-5Distance: 0.9 mi
- 5/10Euclid Central Middle SchoolGrades: 6-8Distance: 2.5 mi
- 3/10Euclid High SchoolGrades: 9-12Distance: 2.5 mi
Schools provided by the listing agent
- District: Euclid CSD - 1813
Source: MLS Now. This data may not be complete. We recommend contacting the local school district to confirm school assignments for this home.
Get pre-qualified for a loan
At Zillow Home Loans, we can pre-qualify you in as little as 5 minutes with no impact to your credit score.An equal housing lender. NMLS #10287.
Sell for more on Zillow
Get a Zillow Showcase℠ listing at no additional cost and you could sell for .
$211,700
2% more+$4,234
With Zillow Showcase(estimated)$215,934
