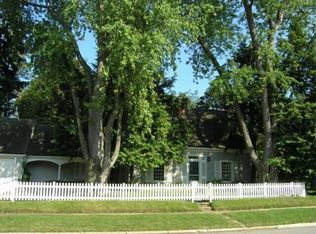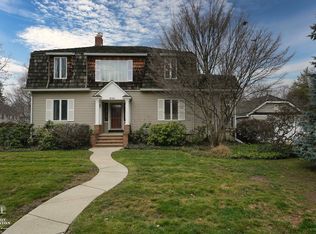Sold for $660,000
$660,000
344 Moross Rd, Grosse Pointe Farms, MI 48236
3beds
4,079sqft
Single Family Residence
Built in 1955
0.82 Acres Lot
$783,700 Zestimate®
$162/sqft
$4,169 Estimated rent
Home value
$783,700
$721,000 - $854,000
$4,169/mo
Zestimate® history
Loading...
Owner options
Explore your selling options
What's special
This unique mid-century home located on the 11th Fairway of The Country Club of Detroit is truly a unique gem! This ranch style stunner features an expansive open floor plan with a delightful loft that can be utilized as a third bedroom or home office. Upon entry, you are greeted by the original wood floors from the historic Kerby Elementary School. The partially finished basement adds additional living space, an additional laundry room and an abundance of storage. With convenient indoor/outdoor space, the options for entertaining are endless! Conveniently located in Grosse Pointe Farms featuring a quick commute to Downtown Detroit. Additionally, the new homeowner will enjoy access to the resident only waterfront Pier Park featuring an ice rink, pool, splash pad, beach and more!
Zillow last checked: 8 hours ago
Listing updated: August 31, 2023 at 11:41am
Listed by:
Catherine Harber 313-228-2221,
Coldwell Banker Professionals-GPF
Bought with:
Scott A Adlhoch, 6502432674
Adlhoch & Associates, REALTORS
Source: Realcomp II,MLS#: 20230003364
Facts & features
Interior
Bedrooms & bathrooms
- Bedrooms: 3
- Bathrooms: 3
- Full bathrooms: 2
- 1/2 bathrooms: 1
Heating
- Forced Air, Natural Gas
Cooling
- Central Air
Appliances
- Included: Built In Gas Oven, Dishwasher, Dryer, Free Standing Refrigerator, Washer
- Laundry: Laundry Room
Features
- Basement: Partially Finished
- Has fireplace: Yes
- Fireplace features: Gas, Living Room
Interior area
- Total interior livable area: 4,079 sqft
- Finished area above ground: 3,079
- Finished area below ground: 1,000
Property
Parking
- Total spaces: 2
- Parking features: Two Car Garage, Attached
- Attached garage spaces: 2
Features
- Levels: One and One Half
- Stories: 1
- Entry location: GroundLevel
- Patio & porch: Deck, Patio
- Pool features: None
Lot
- Size: 0.82 Acres
- Dimensions: 75.00 x 150.00
Details
- Parcel number: 38003010022000
- Special conditions: Short Sale No,Standard
Construction
Type & style
- Home type: SingleFamily
- Architectural style: Cape Cod,Ranch
- Property subtype: Single Family Residence
Materials
- Block, Brick, Cedar, Concrete
- Foundation: Basement, Block
- Roof: Asphalt
Condition
- New construction: No
- Year built: 1955
Utilities & green energy
- Sewer: Sewer At Street
- Water: Public
Community & neighborhood
Location
- Region: Grosse Pointe Farms
- Subdivision: HILLCREST SUB
Other
Other facts
- Listing agreement: Exclusive Right To Sell
- Listing terms: Cash,Conventional,Va Loan
Price history
| Date | Event | Price |
|---|---|---|
| 3/20/2023 | Sold | $660,000-5.6%$162/sqft |
Source: | ||
| 2/21/2023 | Pending sale | $699,000$171/sqft |
Source: | ||
| 2/8/2023 | Price change | $699,000-6.8%$171/sqft |
Source: | ||
| 1/18/2023 | Listed for sale | $750,000+87.5%$184/sqft |
Source: | ||
| 4/25/2014 | Sold | $400,000-2.4%$98/sqft |
Source: | ||
Public tax history
| Year | Property taxes | Tax assessment |
|---|---|---|
| 2025 | -- | $406,200 +7.4% |
| 2024 | -- | $378,200 +6.1% |
| 2023 | -- | $356,400 +3.2% |
Find assessor info on the county website
Neighborhood: 48236
Nearby schools
GreatSchools rating
- 9/10Kerby Elementary SchoolGrades: K-4Distance: 0.2 mi
- 8/10Brownell Middle SchoolGrades: 5-8Distance: 0.5 mi
- 10/10Grosse Pointe South High SchoolGrades: 9-12Distance: 1.4 mi
Get a cash offer in 3 minutes
Find out how much your home could sell for in as little as 3 minutes with a no-obligation cash offer.
Estimated market value$783,700
Get a cash offer in 3 minutes
Find out how much your home could sell for in as little as 3 minutes with a no-obligation cash offer.
Estimated market value
$783,700

