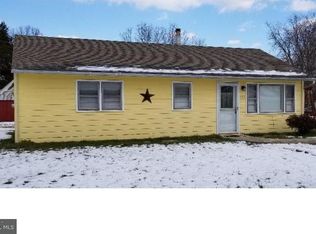Wonderful water oriented opportunity!!! Completely remodeled 2 bedroom, 2 full bath rancher in the established community of Elkmore, residing in the North East/Elk Neck School District. With an open concept design, beautiful hardwood flooring is featured in the bright and sunny living room, which flows into the dining area and updated kitchen. Highlighted in the kitchen is gorgeous granite counter tops, white cabinetry with under mount lighting, stainless steel appliances, double sink with views of the spacious and private backyard. Located off the kitchen is a sun room, which could be utilized for many options including an office, playroom or family room. Two 16' X 11' bedrooms offer new carpeting, double closets, including a primary with a separate primary bath. Freshly painted a neutral gray, with crisp white trim this charming home is move in ready! Also offered is an optional Elkmore Community Improvement Association ($50.00 annually) which includes a community boat ramp, picnic pavilion, tots playground and boat slips available on a first come first serve basis (with varying lease prices). Optional Pier Association Fee is $200. annually. Just 2 blocks from the water's edge....If you are searching for a welcoming, turn key home in a friendly community, your search is over....344 Old Chestnut Road....Welcome Home!!!!
This property is off market, which means it's not currently listed for sale or rent on Zillow. This may be different from what's available on other websites or public sources.
