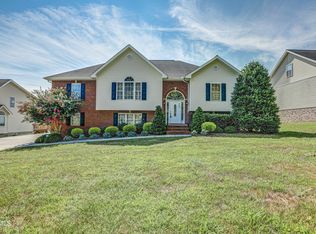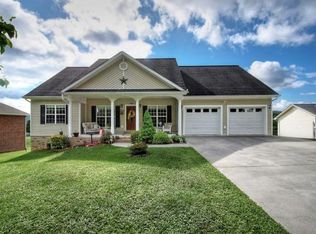Sold for $479,000 on 12/19/25
$479,000
344 Pactolus Rd, Kingsport, TN 37663
4beds
3,299sqft
Single Family Residence, Residential
Built in 2008
0.46 Acres Lot
$479,200 Zestimate®
$145/sqft
$3,172 Estimated rent
Home value
$479,200
$455,000 - $503,000
$3,172/mo
Zestimate® history
Loading...
Owner options
Explore your selling options
What's special
Sweeping gables, covered porches, dormer accents--is there a more classic exterior aesthetic than a cape cod!? And here's yours--4BRs/3.5BAs and that crazy functional cape cod floor plan. It start in the living room with massive ceilings, natural light from the dormer window and a gas log fireplace. The living room transitions in to the spacious dining room and is also adjacent to the kitchen. The kitchen features maple cabinetry, granite counters, an eat-in space and attached laundry room. The main level primary has vaulted ceilings, more hardwood flooring and an attached en suite. The bathroom has a soaking tub, step-in shower, and a walk-in closet. Lastly, there is a powder room just between the kitchen and living room. Upstairs you'll find two large bedrooms and a full bathroom. The basement give you your flex space--a kids rec area, man cave, media room, etc. Additionally, there is a bedroom and another full bathroom with a tile shower. Storage concerns are squashed in the oversized garage and outdoor needs are satisfied with the back deck and front porch. A small fenced area is ready for pet containment and kiddos can exhaust themselves in the remaining cleared backyard. All of this in one of the Tri-Cities most centrally-located areas, Colonial Heights.
Zillow last checked: 8 hours ago
Listing updated: December 22, 2025 at 10:27am
Listed by:
Seth Jervis 423-361-4030,
eXp Realty, LLC
Bought with:
Non Member
Non Member
Source: TVRMLS,MLS#: 9986632
Facts & features
Interior
Bedrooms & bathrooms
- Bedrooms: 4
- Bathrooms: 4
- Full bathrooms: 3
- 1/2 bathrooms: 1
Primary bedroom
- Level: Lower
Heating
- Heat Pump
Cooling
- Heat Pump
Appliances
- Included: Dishwasher, Electric Range, Microwave, Refrigerator
Features
- Master Downstairs, Eat-in Kitchen, Granite Counters
- Flooring: Hardwood, Luxury Vinyl, Tile
- Windows: Double Pane Windows
- Basement: Finished,Garage Door,Walk-Out Access
- Number of fireplaces: 1
- Fireplace features: Gas Log, Living Room
Interior area
- Total structure area: 3,299
- Total interior livable area: 3,299 sqft
- Finished area below ground: 720
Property
Parking
- Total spaces: 2
- Parking features: Garage
- Garage spaces: 2
Features
- Stories: 1
- Patio & porch: Covered, Deck, Porch
- Fencing: Back Yard
Lot
- Size: 0.46 Acres
- Dimensions: 81.73 x 228.28 IRR
- Topography: Rolling Slope
Details
- Parcel number: 076m A 003.00
- Zoning: Residential
Construction
Type & style
- Home type: SingleFamily
- Architectural style: Cape Cod
- Property subtype: Single Family Residence, Residential
Materials
- Brick, Vinyl Siding
- Foundation: Block
- Roof: Shingle
Condition
- Above Average
- New construction: No
- Year built: 2008
Utilities & green energy
- Sewer: Septic Tank
- Water: Public
Community & neighborhood
Location
- Region: Kingsport
- Subdivision: Southview
Other
Other facts
- Listing terms: Cash,Conventional,FHA,VA Loan
Price history
| Date | Event | Price |
|---|---|---|
| 12/19/2025 | Sold | $479,000$145/sqft |
Source: TVRMLS #9986632 Report a problem | ||
| 11/26/2025 | Pending sale | $479,000$145/sqft |
Source: TVRMLS #9986632 Report a problem | ||
| 11/11/2025 | Price change | $479,000-2.2%$145/sqft |
Source: TVRMLS #9986632 Report a problem | ||
| 11/1/2025 | Price change | $489,900-2%$148/sqft |
Source: TVRMLS #9986632 Report a problem | ||
| 10/4/2025 | Listed for sale | $499,9000%$152/sqft |
Source: TVRMLS #9986632 Report a problem | ||
Public tax history
| Year | Property taxes | Tax assessment |
|---|---|---|
| 2024 | $1,256 +3.7% | $50,300 |
| 2023 | $1,210 | $50,300 |
| 2022 | $1,210 | $50,300 |
Find assessor info on the county website
Neighborhood: 37663
Nearby schools
GreatSchools rating
- 8/10Rock Springs Elementary SchoolGrades: PK-5Distance: 1.1 mi
- 4/10Sullivan Heights Middle SchoolGrades: 6-8Distance: 0.8 mi
- 7/10West Ridge High SchoolGrades: 9-12Distance: 5.7 mi
Schools provided by the listing agent
- Elementary: Rock Springs
- Middle: Sullivan Heights Middle
- High: West Ridge
Source: TVRMLS. This data may not be complete. We recommend contacting the local school district to confirm school assignments for this home.

Get pre-qualified for a loan
At Zillow Home Loans, we can pre-qualify you in as little as 5 minutes with no impact to your credit score.An equal housing lender. NMLS #10287.

