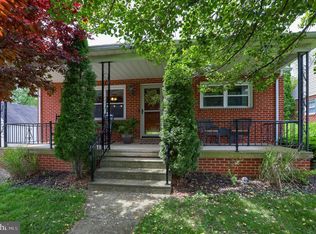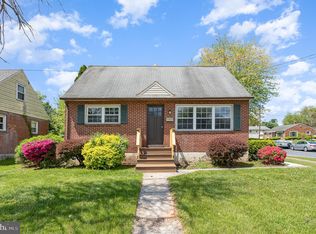Sold for $282,816
$282,816
344 Ridge Ave, Middletown, PA 17057
3beds
2,456sqft
Single Family Residence
Built in 1957
6,970 Square Feet Lot
$319,200 Zestimate®
$115/sqft
$1,758 Estimated rent
Home value
$319,200
$303,000 - $338,000
$1,758/mo
Zestimate® history
Loading...
Owner options
Explore your selling options
What's special
Amazing ranch home ready for its new owners! This lovely homes curb appeal is second to none with a brick sidewalk leading to an extended covered front porch complete with Trex decking and porch swing that conveys. Step inside to the living room with bay window, gas fireplace with stone accent, and hardwood floors. The living room leads to a well-appointed kitchen with large granite island, gas stove with stone accenting, wall oven, and pass thru to dining area. One step down to the dining room with slider to rear deck, flex area, and laundry room. The primary bedroom features a walk-in closet, and patio door to rear deck area. Master bath has double vanity, rain shower, and built ins. Two additional ample sized bedrooms and additional full bath with jacuzzi tub and skylight finish out the main floor. Ascend the steps to a partially finished basement with kitchenette to provide for a second living and entertaining space. The rear of the home provides a large deck with gazebo that conveys and steps to the yard with vinyl shed that also conveys. An AHS Home Warranty is being offered to the buyer for the duration of 1 year from the date of settlement with an acceptable offer. Professional pics to be uploaded Wednesday, May 17th. Showings begin on Thursday, May 18th. Get your showings scheduled now before its Sold!
Zillow last checked: 8 hours ago
Listing updated: July 17, 2023 at 06:47am
Listed by:
KRISTEN GOLD 717-554-1517,
Coldwell Banker Realty
Bought with:
Elizabeth Nichols, RS345920
Berkshire Hathaway HomeServices Homesale Realty
Source: Bright MLS,MLS#: PADA2023282
Facts & features
Interior
Bedrooms & bathrooms
- Bedrooms: 3
- Bathrooms: 2
- Full bathrooms: 2
- Main level bathrooms: 2
- Main level bedrooms: 3
Basement
- Area: 520
Heating
- Hot Water, Natural Gas
Cooling
- Central Air, Electric
Appliances
- Included: Gas Water Heater
Features
- Built-in Features, Ceiling Fan(s), Chair Railings, Dining Area, Entry Level Bedroom, Family Room Off Kitchen, Open Floorplan, Kitchen Island, Kitchenette, Upgraded Countertops
- Flooring: Carpet, Wood
- Windows: Skylight(s), Window Treatments
- Basement: Interior Entry,Partially Finished,Workshop
- Number of fireplaces: 1
Interior area
- Total structure area: 2,456
- Total interior livable area: 2,456 sqft
- Finished area above ground: 1,936
- Finished area below ground: 520
Property
Parking
- Total spaces: 2
- Parking features: Paved, Off Street
Accessibility
- Accessibility features: None
Features
- Levels: One
- Stories: 1
- Pool features: None
- Has spa: Yes
- Spa features: Bath
Lot
- Size: 6,970 sqft
Details
- Additional structures: Above Grade, Below Grade, Outbuilding
- Parcel number: 420170070000000
- Zoning: RESIDENTIAL
- Special conditions: Standard
Construction
Type & style
- Home type: SingleFamily
- Architectural style: Ranch/Rambler
- Property subtype: Single Family Residence
Materials
- Frame
- Foundation: Block
Condition
- New construction: No
- Year built: 1957
Utilities & green energy
- Sewer: Public Sewer
- Water: Public
Community & neighborhood
Location
- Region: Middletown
- Subdivision: None Available
- Municipality: MIDDLETOWN BORO
Other
Other facts
- Listing agreement: Exclusive Right To Sell
- Listing terms: Cash,Conventional,FHA,VA Loan
- Ownership: Fee Simple
Price history
| Date | Event | Price |
|---|---|---|
| 7/14/2023 | Sold | $282,816+13.2%$115/sqft |
Source: | ||
| 5/22/2023 | Pending sale | $249,900$102/sqft |
Source: | ||
| 5/18/2023 | Listed for sale | $249,900$102/sqft |
Source: | ||
Public tax history
| Year | Property taxes | Tax assessment |
|---|---|---|
| 2025 | $4,190 +5.8% | $94,500 |
| 2023 | $3,961 +4.2% | $94,500 |
| 2022 | $3,801 +5.6% | $94,500 |
Find assessor info on the county website
Neighborhood: 17057
Nearby schools
GreatSchools rating
- 5/10Robert Reid Elementary SchoolGrades: K-5Distance: 1 mi
- 6/10Middletown Area Middle SchoolGrades: 6-8Distance: 1.2 mi
- 4/10Middletown Area High SchoolGrades: 9-12Distance: 0.8 mi
Schools provided by the listing agent
- High: Middletown Area High School
- District: Middletown Area
Source: Bright MLS. This data may not be complete. We recommend contacting the local school district to confirm school assignments for this home.
Get pre-qualified for a loan
At Zillow Home Loans, we can pre-qualify you in as little as 5 minutes with no impact to your credit score.An equal housing lender. NMLS #10287.
Sell for more on Zillow
Get a Zillow Showcase℠ listing at no additional cost and you could sell for .
$319,200
2% more+$6,384
With Zillow Showcase(estimated)$325,584

