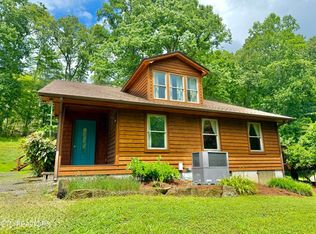Sold for $445,000
$445,000
344 Sequoyah Rd, Andersonville, TN 37705
3beds
1,780sqft
Single Family Residence
Built in 2008
1.57 Acres Lot
$478,500 Zestimate®
$250/sqft
$2,175 Estimated rent
Home value
$478,500
$455,000 - $502,000
$2,175/mo
Zestimate® history
Loading...
Owner options
Explore your selling options
What's special
Welcome to your dream home! This stunning split floor plan ranch-style property is nestled in a serene, wooded, and secluded location, perfect for privacy and relaxation. This property is a boater's paradise, conveniently located just about a mile away from the Sequoyah Marina and about 2 miles away from Stardust Marina, providing easy access to Norris Lake. This gorgeous home has an open floor plan where the the living room seamlessly flows into the large, remodeled kitchen that features a beautiful granite island and dining area with a large window that lets in plenty of natural light, creating an inviting and comfortable space for relaxing and entertaining. The spacious primary suite, with remodeled bathroom, large closet and laundry room, is on one side of the home while the other two bedrooms and bonus room is on the other end, offering the ultimate in comfort and privacy. Updates throughout the home include remodeled bathrooms and kitchen, fresh paint both inside and outside, new exterior porch steps and railing, as well as a new patio and sidewalks. The property also comes equipped with a refrigerator making this home truly turn-key and ready for you to move in. With its ideal location and beautiful updates, this property is a must-see for those seeking a peaceful and secluded lifestyle. Don't miss out on this amazing opportunity to own your dream home! Contact us today to schedule a viewing.
Zillow last checked: 8 hours ago
Listing updated: August 14, 2023 at 07:58am
Listed by:
Nicole Brown 561-305-0128,
Keller Williams Signature,
Josh Belcher,
Keller Williams Signature
Bought with:
Bobby George, 342526
RE/MAX Tri Star
Source: East Tennessee Realtors,MLS#: 1219853
Facts & features
Interior
Bedrooms & bathrooms
- Bedrooms: 3
- Bathrooms: 3
- Full bathrooms: 3
Heating
- Heat Pump, Electric
Cooling
- Central Air
Appliances
- Included: Dishwasher, Microwave, Range, Refrigerator, Self Cleaning Oven
Features
- Walk-In Closet(s), Kitchen Island, Eat-in Kitchen, Bonus Room
- Flooring: Hardwood, Vinyl, Tile, Slate
- Windows: Windows - Vinyl
- Basement: Crawl Space
- Has fireplace: No
- Fireplace features: None
Interior area
- Total structure area: 1,780
- Total interior livable area: 1,780 sqft
Property
Parking
- Parking features: Main Level, Other
Features
- Has view: Yes
- View description: Country Setting, Trees/Woods
Lot
- Size: 1.57 Acres
- Features: Private, Wooded
Details
- Parcel number: 005 055.10
Construction
Type & style
- Home type: SingleFamily
- Architectural style: Craftsman,Traditional
- Property subtype: Single Family Residence
Materials
- Fiber Cement, Block, Frame
Condition
- Year built: 2008
Utilities & green energy
- Sewer: Septic Tank
- Water: Public
Community & neighborhood
Security
- Security features: Smoke Detector(s)
Location
- Region: Andersonville
Price history
| Date | Event | Price |
|---|---|---|
| 6/2/2023 | Sold | $445,000-1.1%$250/sqft |
Source: | ||
| 5/7/2023 | Pending sale | $450,000$253/sqft |
Source: | ||
| 3/17/2023 | Price change | $450,000-4.3%$253/sqft |
Source: | ||
| 3/9/2023 | Listed for sale | $470,000$264/sqft |
Source: | ||
Public tax history
| Year | Property taxes | Tax assessment |
|---|---|---|
| 2024 | $1,082 | $41,175 |
| 2023 | $1,082 -6.7% | $41,175 -6.7% |
| 2022 | $1,160 | $44,125 |
Find assessor info on the county website
Neighborhood: 37705
Nearby schools
GreatSchools rating
- 7/10Andersonville Elementary SchoolGrades: PK-5Distance: 3.3 mi
- 5/10Norris Middle SchoolGrades: 6-8Distance: 3.9 mi
- 4/10Anderson County High SchoolGrades: 9-12Distance: 6.7 mi
Schools provided by the listing agent
- Elementary: Andersonville
- Middle: Norris
- High: Anderson County
Source: East Tennessee Realtors. This data may not be complete. We recommend contacting the local school district to confirm school assignments for this home.

Get pre-qualified for a loan
At Zillow Home Loans, we can pre-qualify you in as little as 5 minutes with no impact to your credit score.An equal housing lender. NMLS #10287.
