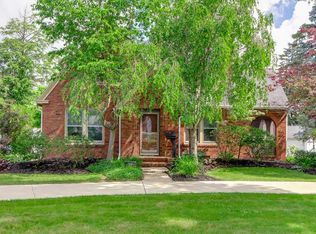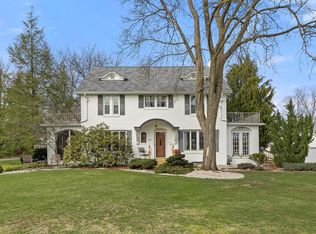Sold for $199,900
$199,900
344 Shepard Rd, Mansfield, OH 44907
3beds
2,144sqft
Single Family Residence
Built in 1935
10,428.26 Square Feet Lot
$210,000 Zestimate®
$93/sqft
$1,537 Estimated rent
Home value
$210,000
$162,000 - $273,000
$1,537/mo
Zestimate® history
Loading...
Owner options
Explore your selling options
What's special
Remodeled kitchen 2021 -- custom Kitchen Maid cabinets, quarts counters, new garbage disposal & dishwasher. Entire interior of house professionally painted. New air conditioner unit 2022. 2024 new roof, new electrical panel & service into house, new flooring in kitchen front entry way, downstairs hall and half bath, new refrigerator & stove, new fixtures in half bath & new faucet in main full bathroom. B-Dry basement. Living area 1280, basement 864, total is 2144 sq. ft.
Zillow last checked: 8 hours ago
Listing updated: July 10, 2025 at 08:43am
Listing Provided by:
Ron Sermak Sermak 440-842-7010topc21ohioagent@aol.com,
CENTURY 21 DePiero & Associates, Inc.
Bought with:
Ron Sermak Sermak, 335299
CENTURY 21 DePiero & Associates, Inc.
Source: MLS Now,MLS#: 5130487 Originating MLS: Akron Cleveland Association of REALTORS
Originating MLS: Akron Cleveland Association of REALTORS
Facts & features
Interior
Bedrooms & bathrooms
- Bedrooms: 3
- Bathrooms: 2
- Full bathrooms: 1
- 1/2 bathrooms: 1
- Main level bathrooms: 1
- Main level bedrooms: 1
Primary bedroom
- Description: Flooring: Wood
- Level: Second
- Dimensions: 10 x 15
Bedroom
- Description: on the main level,Flooring: Wood
- Level: First
- Dimensions: 11 x 12
Bedroom
- Description: tub & shower,Flooring: Wood
- Level: Second
- Dimensions: 13 x 11
Bathroom
- Description: Flooring: Tile
- Level: Second
- Dimensions: 7 x 7
Basement
- Description: finished basement,Flooring: Carpet
- Level: Basement
- Dimensions: 24 x 24
Dining room
- Description: 8.6 high ceilings,Flooring: Wood
- Features: Chandelier
- Level: First
- Dimensions: 12 x 11
Kitchen
- Description: Can be an eat-in kitchen,Flooring: Luxury Vinyl Tile
- Level: First
- Dimensions: 20 x 9
Laundry
- Description: Flooring: Concrete
- Level: Basement
- Dimensions: 13 x 11
Living room
- Description: 8.6 high ceilings,Flooring: Hardwood
- Features: Fireplace
- Level: First
- Dimensions: 19 x 13
Heating
- Forced Air, Fireplace(s), Gas
Cooling
- Central Air, Ceiling Fan(s)
Appliances
- Included: Dryer, Dishwasher, Disposal, Humidifier, Range, Refrigerator, Washer
- Laundry: Washer Hookup, Electric Dryer Hookup, In Basement, Lower Level, Laundry Room, Laundry Tub, Sink
Features
- Ceiling Fan(s), Chandelier, Crown Molding, Entrance Foyer, Eat-in Kitchen, High Ceilings, Storage, Natural Woodwork
- Windows: Bay Window(s), Double Pane Windows, ENERGY STAR Qualified Windows, Insulated Windows, Screens
- Basement: Full,Finished,Concrete
- Number of fireplaces: 1
- Fireplace features: Glass Doors, Living Room, Wood Burning
Interior area
- Total structure area: 2,144
- Total interior livable area: 2,144 sqft
- Finished area above ground: 1,280
- Finished area below ground: 864
Property
Parking
- Total spaces: 2
- Parking features: Asphalt, Driveway, Electricity, Garage, Lighted, Parking Pad
- Garage spaces: 2
Features
- Levels: Two
- Stories: 2
- Patio & porch: Front Porch
- Exterior features: Garden, Private Entrance, Private Yard, Rain Gutters
- Has view: Yes
- View description: Neighborhood
Lot
- Size: 10,428 sqft
- Dimensions: 26 x 154
- Features: Back Yard, Cleared, Flat, Front Yard, Garden, Irregular Lot, Landscaped, Level, Private, Few Trees
Details
- Additional structures: Garage(s)
- Parcel number: 0270700506000
Construction
Type & style
- Home type: SingleFamily
- Architectural style: Cottage
- Property subtype: Single Family Residence
Materials
- Brick
- Foundation: Block
- Roof: Asphalt,Fiberglass
Condition
- Year built: 1935
Utilities & green energy
- Sewer: Public Sewer
- Water: Public
Community & neighborhood
Security
- Security features: Smoke Detector(s)
Community
- Community features: Common Grounds/Area, Curbs, Playground, Park, Street Lights, Sidewalks
Location
- Region: Mansfield
- Subdivision: Mansfield
Other
Other facts
- Listing terms: Conventional,FHA,USDA Loan,VA Loan
Price history
| Date | Event | Price |
|---|---|---|
| 7/10/2025 | Sold | $199,900$93/sqft |
Source: | ||
| 6/17/2025 | Pending sale | $199,900$93/sqft |
Source: | ||
| 6/12/2025 | Listed for sale | $199,900+53.9%$93/sqft |
Source: | ||
| 9/6/2006 | Sold | $129,900+16%$61/sqft |
Source: Public Record Report a problem | ||
| 7/19/2004 | Sold | $112,000+27.4%$52/sqft |
Source: Public Record Report a problem | ||
Public tax history
| Year | Property taxes | Tax assessment |
|---|---|---|
| 2024 | $1,907 +0.3% | $40,720 |
| 2023 | $1,902 +1.8% | $40,720 +21.7% |
| 2022 | $1,869 -0.7% | $33,450 |
Find assessor info on the county website
Neighborhood: 44907
Nearby schools
GreatSchools rating
- NAWoodland Elementary SchoolGrades: K-2Distance: 0.3 mi
- 8/10Mansfield Spanish Immersion SchoolGrades: K-8Distance: 0.9 mi
- 5/10Mansfield Senior High SchoolGrades: 8-12Distance: 1.6 mi
Schools provided by the listing agent
- District: Mansfield CSD - 7006
Source: MLS Now. This data may not be complete. We recommend contacting the local school district to confirm school assignments for this home.
Get pre-qualified for a loan
At Zillow Home Loans, we can pre-qualify you in as little as 5 minutes with no impact to your credit score.An equal housing lender. NMLS #10287.


