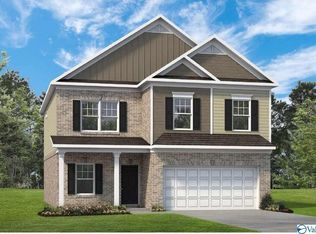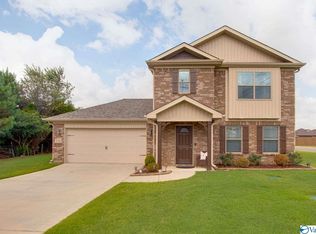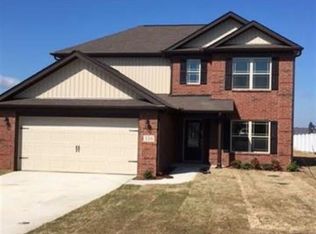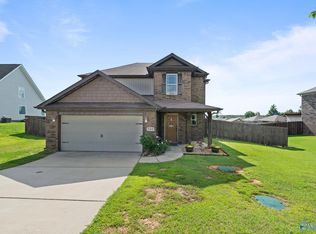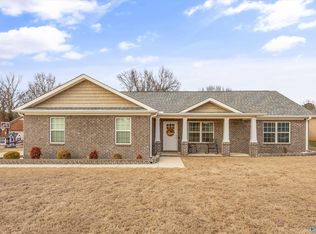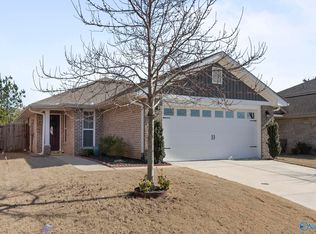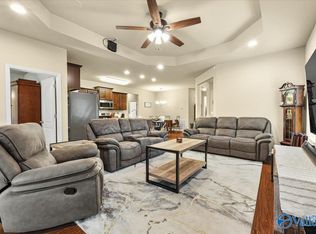This freshly painted beautiful home is situated on a spacious corner lot with privacy fence in a convenient location! It features an open floor plan, trey ceilings in the family and owner's suite, LVP flooring throughout, large laundry room with built-in cabinets. Step outside from the owner's suite to the covered patio and large private backyard to catch amazing sunset views! The ensuite features a custom 5-foot shower, double vanities and a spacious walk-in closet. Schedule your appointment today!
For sale
$274,000
344 Smith Vasser Rd, Harvest, AL 35749
3beds
1,424sqft
Est.:
Single Family Residence
Built in ----
-- sqft lot
$273,500 Zestimate®
$192/sqft
$13/mo HOA
What's special
Freshly painted beautiful homeSpacious walk-in closetSpacious corner lotDouble vanitiesLarge private backyardAmazing sunset viewsPrivacy fence
- 30 days |
- 517 |
- 27 |
Zillow last checked: 8 hours ago
Listing updated: February 19, 2026 at 02:00pm
Listed by:
Amy Freiermuth 256-483-9111,
Legend Realty Madison, LLC
Source: ValleyMLS,MLS#: 21907874
Tour with a local agent
Facts & features
Interior
Bedrooms & bathrooms
- Bedrooms: 3
- Bathrooms: 2
- Full bathrooms: 1
- 3/4 bathrooms: 1
Rooms
- Room types: Master Bedroom, Bedroom 2, Bedroom 3, Kitchen, Family Room, Laundry, Bathroom 2, Bath:Glam3/4
Primary bedroom
- Features: 9’ Ceiling, Ceiling Fan(s), Tray Ceiling(s), LVP
- Level: First
- Area: 195
- Dimensions: 15 x 13
Bedroom 2
- Features: Ceiling Fan(s), LVP
- Level: First
- Area: 121
- Dimensions: 11 x 11
Bedroom 3
- Features: Ceiling Fan(s), LVP
- Level: First
- Area: 110
- Dimensions: 10 x 11
Bathroom 1
- Features: Double Vanity, Walk-In Closet(s)
- Level: First
- Area: 126
- Dimensions: 9 x 14
Bathroom 2
- Features: Smooth Ceiling, LVP
- Level: First
- Area: 40
- Dimensions: 8 x 5
Family room
- Features: Ceiling Fan(s), Tray Ceiling(s), LVP
- Level: First
- Area: 247
- Dimensions: 19 x 13
Kitchen
- Features: Ceiling Fan(s), Kitchen Island, Pantry, LVP
- Level: First
- Area: 110
- Dimensions: 11 x 10
Laundry room
- Features: Smooth Ceiling, LVP
- Level: First
- Area: 54
- Dimensions: 9 x 6
Heating
- Central 1
Cooling
- Central 1
Appliances
- Included: Range, Dishwasher, Microwave
Features
- Has basement: No
- Has fireplace: No
- Fireplace features: None
Interior area
- Total interior livable area: 1,424 sqft
Property
Parking
- Parking features: Garage-Two Car, Corner Lot
Features
- Levels: One
- Stories: 1
Lot
- Dimensions: 76 x 159 x 184 x 62
Details
- Parcel number: 1503060002054.004
Construction
Type & style
- Home type: SingleFamily
- Architectural style: Ranch
- Property subtype: Single Family Residence
Materials
- Foundation: Slab
Condition
- New construction: No
Utilities & green energy
- Sewer: Septic Tank
- Water: Public
Community & HOA
Community
- Subdivision: Trotwood Estates
HOA
- Has HOA: Yes
- HOA fee: $150 annually
- HOA name: Trotwood Estates
Location
- Region: Harvest
Financial & listing details
- Price per square foot: $192/sqft
- Tax assessed value: $238,500
- Annual tax amount: $680
- Date on market: 1/20/2026
Estimated market value
$273,500
$260,000 - $287,000
$1,633/mo
Price history
Price history
| Date | Event | Price |
|---|---|---|
| 2/19/2026 | Listed for sale | $274,000$192/sqft |
Source: | ||
| 2/5/2026 | Contingent | $274,000$192/sqft |
Source: | ||
| 1/20/2026 | Listed for sale | $274,000$192/sqft |
Source: | ||
| 1/16/2026 | Listing removed | $274,000$192/sqft |
Source: | ||
| 12/31/2025 | Price change | $274,000-0.4%$192/sqft |
Source: | ||
| 11/20/2025 | Price change | $275,000-1.8%$193/sqft |
Source: | ||
| 10/22/2025 | Listed for sale | $279,900-0.4%$197/sqft |
Source: | ||
| 9/19/2025 | Listing removed | $281,000$197/sqft |
Source: | ||
| 7/24/2025 | Price change | $281,000-0.2%$197/sqft |
Source: | ||
| 6/5/2025 | Price change | $281,500-0.4%$198/sqft |
Source: | ||
| 5/8/2025 | Price change | $282,500-0.9%$198/sqft |
Source: | ||
| 3/26/2025 | Listed for sale | $285,000+7.5%$200/sqft |
Source: | ||
| 4/25/2024 | Sold | $265,000$186/sqft |
Source: | ||
| 3/26/2024 | Contingent | $265,000$186/sqft |
Source: | ||
| 3/13/2024 | Listed for sale | $265,000+87.4%$186/sqft |
Source: | ||
| 1/27/2017 | Sold | $141,390$99/sqft |
Source: | ||
Public tax history
Public tax history
| Year | Property taxes | Tax assessment |
|---|---|---|
| 2025 | $680 -13.4% | $23,860 +2.8% |
| 2024 | $785 +3.2% | $23,200 +2.9% |
| 2023 | $760 +15.1% | $22,540 +14.4% |
| 2022 | $661 +21.3% | $19,700 +19.8% |
| 2021 | $545 +6.7% | $16,440 +6.1% |
| 2020 | $510 +4.3% | $15,500 +3.9% |
| 2019 | $489 | $14,920 +6.6% |
| 2018 | $489 -55.1% | $14,000 -50% |
| 2017 | $1,088 | $27,980 +677.2% |
| 2016 | $1,088 | $3,600 |
Find assessor info on the county website
BuyAbility℠ payment
Est. payment
$1,408/mo
Principal & interest
$1297
Property taxes
$98
HOA Fees
$13
Climate risks
Neighborhood: 35749
Nearby schools
GreatSchools rating
- 3/10Harvest SchoolGrades: PK-5Distance: 3.1 mi
- 2/10Sparkman Ninth Grade SchoolGrades: 9Distance: 4.1 mi
- 6/10Sparkman High SchoolGrades: 10-12Distance: 3.9 mi
Schools provided by the listing agent
- Elementary: Harvest Elementary School
- Middle: Sparkman
- High: Sparkman
Source: ValleyMLS. This data may not be complete. We recommend contacting the local school district to confirm school assignments for this home.
