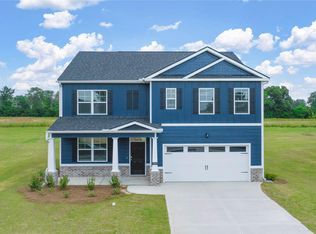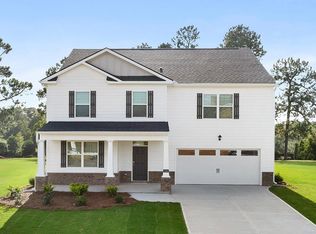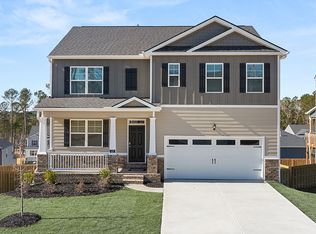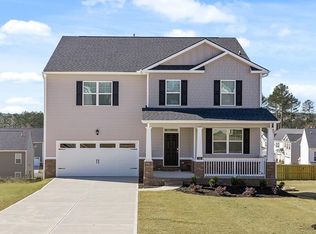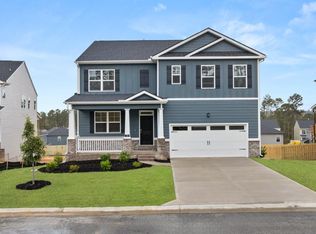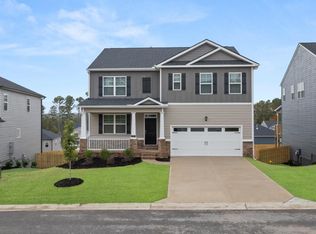344 Streamsong Road, Evans, GA 30809
What's special
- 292 days |
- 440 |
- 32 |
Zillow last checked: 8 hours ago
Listing updated: February 06, 2026 at 11:57am
Oksana V Pearson 803-270-2785,
D.R. Horton Realty of Georgia, Inc.,
Kelvin Facey 813-297-2069,
D.R. Horton Realty of Georgia, Inc.
Travel times
Schedule tour
Select your preferred tour type — either in-person or real-time video tour — then discuss available options with the builder representative you're connected with.
Facts & features
Interior
Bedrooms & bathrooms
- Bedrooms: 4
- Bathrooms: 3
- Full bathrooms: 2
- 1/2 bathrooms: 1
Rooms
- Room types: Master Bedroom, Bedroom 2, Bedroom 3, Bedroom 4, Great Room, Loft
Primary bedroom
- Level: Upper
- Dimensions: 14 x 15
Bedroom 2
- Level: Upper
- Dimensions: 10 x 13
Bedroom 3
- Level: Upper
- Dimensions: 10 x 13
Bedroom 4
- Level: Upper
- Dimensions: 12 x 11
Great room
- Level: Main
- Dimensions: 28 x 15
Kitchen
- Level: Main
- Dimensions: 15 x 10
Loft
- Level: Upper
- Dimensions: 9 x 11
Heating
- Forced Air
Cooling
- Ceiling Fan(s), Central Air
Appliances
- Included: Dishwasher, Disposal, Gas Range, Microwave, Refrigerator, Tankless Water Heater
Features
- Blinds, Cable Available, Garden Tub, Kitchen Island, Pantry, Smoke Detector(s), Walk-In Closet(s), Washer Hookup, Electric Dryer Hookup
- Flooring: Carpet, Vinyl, Other
- Has basement: No
- Attic: Scuttle
- Has fireplace: No
Interior area
- Total structure area: 2,176
- Total interior livable area: 2,176 sqft
Property
Parking
- Total spaces: 2
- Parking features: Concrete, Garage, Garage Door Opener
- Garage spaces: 2
Features
- Levels: Two
- Patio & porch: Covered, Porch, Rear Porch
- Exterior features: See Remarks
Lot
- Size: 7,405.2 Square Feet
- Dimensions: 69 x 125
- Features: See Remarks
Details
- Parcel number: 0602291
Construction
Type & style
- Home type: SingleFamily
- Architectural style: Two Story
- Property subtype: Single Family Residence
Materials
- Brick, HardiPlank Type
- Foundation: Slab
- Roof: Composition
Condition
- New Construction
- New construction: Yes
- Year built: 2025
Details
- Builder name: D.R. Horton
- Warranty included: Yes
Utilities & green energy
- Sewer: Public Sewer
- Water: Public
Community & HOA
Community
- Features: Pool, Sidewalks, Street Lights
- Subdivision: Southwind Village
HOA
- Has HOA: Yes
- HOA fee: $550 annually
Location
- Region: Evans
Financial & listing details
- Price per square foot: $154/sqft
- Date on market: 5/10/2025
- Cumulative days on market: 292 days
- Listing terms: Cash,Conventional,FHA,VA Loan
About the community
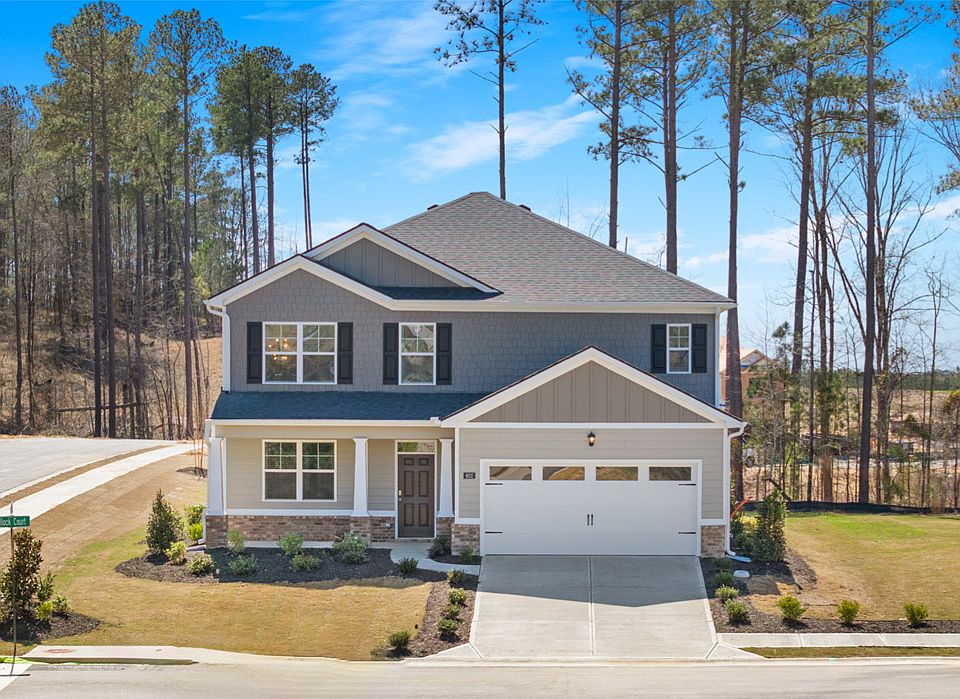
Source: DR Horton
12 homes in this community
Available homes
| Listing | Price | Bed / bath | Status |
|---|---|---|---|
Current home: 344 Streamsong Road | $335,010 | 4 bed / 3 bath | Available |
| 347 Streamsong Rd | $354,570 | 4 bed / 3 bath | Available |
| 351 Streamsong Road | $411,040 | 5 bed / 3 bath | Available |
| 123 Ellerston Drive | $442,135 | 5 bed / 3 bath | Available |
| 117 Ellerston Drive | $447,195 | 5 bed / 3 bath | Available |
| 125 Ellerston Drive | $479,910 | 5 bed / 3 bath | Available |
| 336 Streamsong Road | $340,500 | 4 bed / 3 bath | Pending |
| 2214 Fossil Trace Lane | $354,355 | 4 bed / 3 bath | Pending |
| 349 Streamsong Road | $384,710 | 5 bed / 4 bath | Pending |
| 2218 Fossil Trace Lane Lane | $388,380 | 5 bed / 4 bath | Pending |
| 327 Streamsong Road | $408,195 | 5 bed / 3 bath | Pending |
| 130 Ellerston Drive | $434,930 | 5 bed / 5 bath | Pending |
Source: DR Horton
Contact builder

By pressing Contact builder, you agree that Zillow Group and other real estate professionals may call/text you about your inquiry, which may involve use of automated means and prerecorded/artificial voices and applies even if you are registered on a national or state Do Not Call list. You don't need to consent as a condition of buying any property, goods, or services. Message/data rates may apply. You also agree to our Terms of Use.
Learn how to advertise your homesEstimated market value
$335,000
$318,000 - $352,000
$2,339/mo
Price history
| Date | Event | Price |
|---|---|---|
| 2/2/2026 | Price change | $335,010-2.9%$154/sqft |
Source: | ||
| 12/2/2025 | Price change | $345,000-2.7%$159/sqft |
Source: | ||
| 9/22/2025 | Price change | $354,570+0.3%$163/sqft |
Source: | ||
| 7/11/2025 | Price change | $353,570-1.4%$162/sqft |
Source: | ||
| 5/28/2025 | Price change | $358,570+0.3%$165/sqft |
Source: | ||
Public tax history
Monthly payment
Neighborhood: 30809
Nearby schools
GreatSchools rating
- 8/10Lewiston Elementary SchoolGrades: PK-5Distance: 0.7 mi
- 6/10Columbia Middle SchoolGrades: 6-8Distance: 2.2 mi
- 6/10Grovetown High SchoolGrades: 9-12Distance: 2.2 mi
Schools provided by the builder
- Elementary: Lewiston Elementary
- Middle: Evans Middle
- High: Evans High
- District: Columbia County
Source: DR Horton. This data may not be complete. We recommend contacting the local school district to confirm school assignments for this home.
