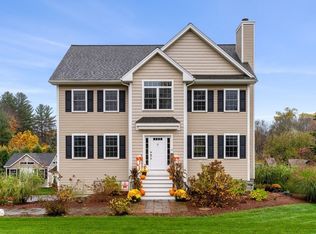Available for rent November 15th a comfortable and efficient living in this spacious single-family home, perfectly situated in the convenient North Tewksbury. The main level features three generous bedrooms, a full bathroom, an eat in kitchen, and a bright living room. You'll also find versatile bonus spaces including a dedicated exercise room and a cozy family room. The finished basement offering a huge second family room and a flexible space that can serve as a home office or playroom. Enjoy significant savings every month with solar panels that generate low/no electric bill, efficient heating system for very low heating bills. Move in: First month, last month, 1 month security deposit. Rental insurance is required
This property is off market, which means it's not currently listed for sale or rent on Zillow. This may be different from what's available on other websites or public sources.
