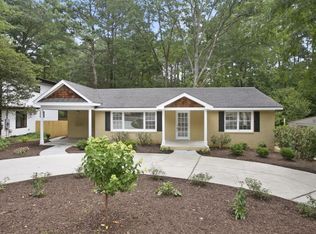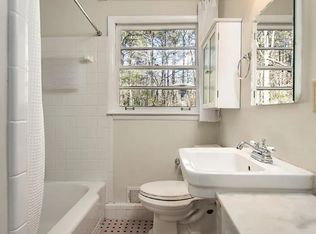*Total move-in costs are an approximation - final move-in costs are subject to credit scores. Please see additional information in the listing description* This is a tenant occupied home, do not disturb the tenants. The home will be ready for an October 15th move-in. Property showings can be coordinated for approved applicants prior to move-in. Welcome home to this captivating 2-story, 4-bed/3.5-bath contemporary residence with a private salt-water pool. This home is in the trendy and upscale community of Chastain in Northern Buckhead, an Atlanta neighborhood that strikes the perfect balance between serene natural surroundings and urban convenience. The white siding, black trim, and stone accent walls of the exterior hides a wide and spacious open concept great room with vaulted ceilings, polished hardwood flooring, and plenty of natural light through multiple large windows. The kitchen is equipped with modern appliances in shiny stainless steel such as a gas range, refrigerator, microwave, and dishwasher, complemented by white cabinets and quartz countertops. A large kitchen island provides a view to the family room and is a great venue for more casual dining affairs, while the separate dining room is a fantastic place to entertain guests. A walk-in pantry ensures ample food storage. The master bedroom is a beauty, with wide insulated windows, a large walk-in closet, and an ensuite bathroom with double vanities, an enclosed shower, and a large soaking tub. 2 additional bedrooms and 1 guest bathroom are also located on the upper level. A guest bedroom, which can also be used as a home office/recreation room, can be found on the main level with an ensuite bath. There is a separate half-bath for guests in the main living area. A laundry room with stainless steel washer and dryer units is available. French doors lead out to a sparkling, 30' by 12' resort-style swimming pool with a large patio for lounging, perfect for relaxing under the sun or entertaining visitors during summer. It overlooks the large fenced-in yard, with a shed to the side offering additional storage. A circular driveway allows for easier access and exit. There is a one-car garage along with one exterior parking space. Pool maintenance is included in the rent. NO HOA. The house rests in a perfect location in Chastain, at a close proximity to Roswell Rd with plenty of options for grocery, retail goods, and commercial shopping, as well as selections for dining, amusement and other services. Lenox Square, Phipps Plaza, and other shopping and dining options can be found along Peachtree Rd, just 7 minutes away. For recreation, Chastain Park and Blue Heron Nature Preserve are around the corner and provide scenic green spaces & walking trails. North Fulton Golf Course in Chastain Park provides a fantastic golf experience. Perimeter Center is also within 14 minutes. Downtown Atlanta can be reached within a 20-minute drive. All Aramis Realty residents are enrolled in the Resident Benefits Package (RBP) for $50.00/month which includes liability insurance, credit building to help boost the resident's credit score with timely rent payments, up to $1M Identity Theft Protection, move-in services makes utility connection and home service setup a breeze during your move-in, our best-in-class resident rewards program, on-demand pest control and much more! More details upon application approval. Security deposits range from one to one and a half months' rent, based on credit score. A non-refundable credit contingency fee between $0 and $300 may apply depending on your credit score, and a $100 non-refundable lease administrative fee will be added to your total move-in costs. Professionally managed by Aramis Realty. By submitting your information on this page you consent to being contacted by the Property Manager and RentEngine via SMS, phone, or email.
This property is off market, which means it's not currently listed for sale or rent on Zillow. This may be different from what's available on other websites or public sources.

