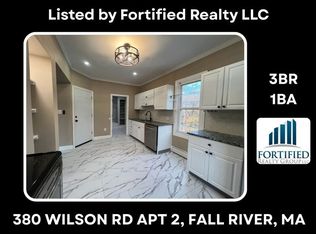Back on market -Buyers loss, your gain! Need family close? This well maintained expanded split level offers a chance to have extended family close by with their own space. Main home offers 2 large bedrooms, full bath, living room with open kitchen to dining area and fantastic enclosed three season room plus FULL un-finished basement for expansion possibilities or loads of storage. Added in 2011 there is an attached fully handicapped one bedroom in-law apartment w/ kitchenette, living room and private bathroom. Featuring cathedral ceilings, large doorways, double closets and own entrance! Maintenance free exterior, deck and large lot with mature landscaping and trees! A must see with Great location with close proximity to Route 24, schools, Industrial park! This is a great opportunity!
This property is off market, which means it's not currently listed for sale or rent on Zillow. This may be different from what's available on other websites or public sources.

