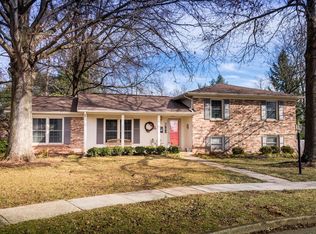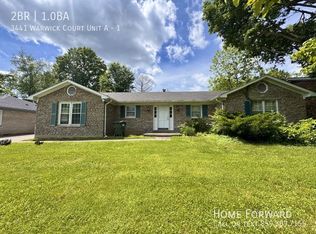Sold for $400,000
$400,000
3440 Bellmeade Rd, Lexington, KY 40517
4beds
2,902sqft
Single Family Residence
Built in 1972
0.31 Acres Lot
$401,500 Zestimate®
$138/sqft
$2,544 Estimated rent
Home value
$401,500
$377,000 - $426,000
$2,544/mo
Zestimate® history
Loading...
Owner options
Explore your selling options
What's special
Beautifully remodeled ranch on a basement offering style, comfort, and space. The open floor plan features new LVP flooring, a stunning kitchen with granite counters and stainless steel appliances, and an updated hall bath. The spacious primary suite provides a private retreat, while the finished basement includes a large great room, additional bedroom, and full bath—perfect for guests or extended family. An oversized basement garage offers ample storage or workshop space. Situated on a large, secluded lot, this home blends modern updates with privacy, making it a rare find.
Zillow last checked: 8 hours ago
Listing updated: January 18, 2026 at 10:17pm
Listed by:
James N Turek 859-221-2575,
Bluegrass Sotheby's International Realty
Bought with:
Ariel Barrow, 265227
RE/MAX Elite Realty
Source: Imagine MLS,MLS#: 25017905
Facts & features
Interior
Bedrooms & bathrooms
- Bedrooms: 4
- Bathrooms: 3
- Full bathrooms: 3
Primary bedroom
- Level: First
Bedroom 1
- Level: Lower
Bedroom 2
- Level: First
Bedroom 3
- Level: First
Bathroom 1
- Description: Full Bath
- Level: First
Bathroom 2
- Description: Full Bath
- Level: First
Bathroom 3
- Description: Full Bath
- Level: Lower
Dining room
- Level: First
Family room
- Level: First
Great room
- Level: Lower
Kitchen
- Level: First
Living room
- Level: First
Heating
- Forced Air, Natural Gas
Cooling
- Electric, Heat Pump
Appliances
- Included: Dryer, Disposal, Dishwasher, Microwave, Refrigerator, Washer, Range
- Laundry: Electric Dryer Hookup, Washer Hookup
Features
- Breakfast Bar, Eat-in Kitchen, Master Downstairs, Ceiling Fan(s)
- Flooring: Laminate, Vinyl
- Doors: Storm Door(s)
- Windows: Blinds
- Basement: Full,Partially Finished,Walk-Out Access
- Number of fireplaces: 2
- Fireplace features: Basement, Family Room, Great Room, Masonry, Wood Burning
Interior area
- Total structure area: 2,902
- Total interior livable area: 2,902 sqft
- Finished area above ground: 1,746
- Finished area below ground: 1,156
Property
Parking
- Total spaces: 2
- Parking features: Attached Garage, Basement, Driveway, Off Street, Garage Faces Rear
- Garage spaces: 2
- Has uncovered spaces: Yes
Features
- Levels: One
- Fencing: Privacy,Wood
- Has view: Yes
- View description: Neighborhood
Lot
- Size: 0.31 Acres
- Features: Secluded, Wooded
Details
- Additional structures: Shed(s)
- Parcel number: 15951900
Construction
Type & style
- Home type: SingleFamily
- Architectural style: Ranch
- Property subtype: Single Family Residence
Materials
- Brick Veneer
- Foundation: Block, Pillar/Post/Pier
- Roof: Dimensional Style,Shingle
Condition
- New construction: No
- Year built: 1972
Utilities & green energy
- Sewer: Public Sewer
- Water: Public
- Utilities for property: Electricity Connected, Natural Gas Connected, Sewer Connected, Water Connected
Community & neighborhood
Security
- Security features: Security System Owned
Community
- Community features: Park, Tennis Court(s)
Location
- Region: Lexington
- Subdivision: Lansdowne
Price history
| Date | Event | Price |
|---|---|---|
| 12/19/2025 | Sold | $400,000-8.9%$138/sqft |
Source: | ||
| 12/8/2025 | Pending sale | $439,000$151/sqft |
Source: | ||
| 11/18/2025 | Contingent | $439,000$151/sqft |
Source: | ||
| 8/13/2025 | Listed for sale | $439,000+104.2%$151/sqft |
Source: | ||
| 12/7/2017 | Sold | $215,000+43.3%$74/sqft |
Source: Public Record Report a problem | ||
Public tax history
| Year | Property taxes | Tax assessment |
|---|---|---|
| 2023 | $2,753 -3.2% | $222,600 |
| 2022 | $2,843 | $222,600 |
| 2021 | $2,843 +3.5% | $222,600 +3.5% |
Find assessor info on the county website
Neighborhood: Blueberry Hill-Brigadoon-Stoneybrook-Baralto
Nearby schools
GreatSchools rating
- 3/10Lansdowne Elementary SchoolGrades: PK-5Distance: 0.2 mi
- 5/10Southern Middle SchoolGrades: 6-8Distance: 0.9 mi
- 5/10Tates Creek High SchoolGrades: 9-12Distance: 1.7 mi
Schools provided by the listing agent
- Elementary: Lansdowne
- Middle: Southern
- High: Tates Creek
Source: Imagine MLS. This data may not be complete. We recommend contacting the local school district to confirm school assignments for this home.
Get pre-qualified for a loan
At Zillow Home Loans, we can pre-qualify you in as little as 5 minutes with no impact to your credit score.An equal housing lender. NMLS #10287.

