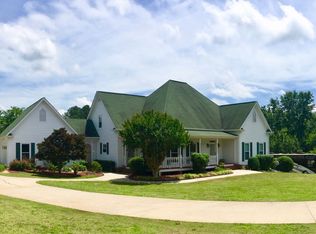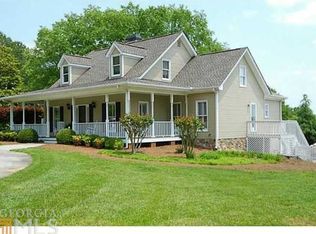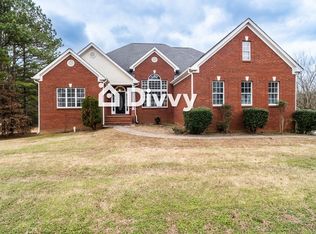Closed
$600,000
3440 Caleb Rd, Snellville, GA 30039
4beds
4,211sqft
Single Family Residence, Residential
Built in 1991
2.23 Acres Lot
$584,700 Zestimate®
$142/sqft
$3,568 Estimated rent
Home value
$584,700
$538,000 - $637,000
$3,568/mo
Zestimate® history
Loading...
Owner options
Explore your selling options
What's special
This one-of-a-kind Victorian-style farmhouse offers exquisite details throughout, blending timeless elegance with modern convenience. Featuring master suites on both the main and second levels, this home provides flexible living options for any lifestyle. The beautifully designed kitchen boasts a stunning masonry fireplace, quartz countertops, a tile backsplash, and painted cabinetry, while an immense walk-in pantry with wooden shelving offers ample storage space. Upstairs, spacious secondary bedrooms share a Jack and Jill bathroom. The main level includes formal dining room and a private office just off the foyer. Outdoor living is a dream with a large wrap-around rocking chair front porch, a screened-in back porch overlooking the sparkling pool and spa, and a fenced backyard for added privacy. The unfinished basement offers endless possibilities. It is stubbed for a future bathroom and includes a boat door, making it ideal for a workshop, additional storage or future expansion. Don't miss this incredible opportunity. Call the Powell Real Estate Team today to schedule your private tour to see the amazing opportunity!
Zillow last checked: 8 hours ago
Listing updated: May 02, 2025 at 10:54pm
Listing Provided by:
JOE POWELL,
Top Producers Realty, LLC
Bought with:
Nidia Guzman, 296612
EXP Realty, LLC.
Source: FMLS GA,MLS#: 7528936
Facts & features
Interior
Bedrooms & bathrooms
- Bedrooms: 4
- Bathrooms: 4
- Full bathrooms: 3
- 1/2 bathrooms: 1
- Main level bathrooms: 1
- Main level bedrooms: 1
Primary bedroom
- Features: Double Master Bedroom, Master on Main, Oversized Master
- Level: Double Master Bedroom, Master on Main, Oversized Master
Bedroom
- Features: Double Master Bedroom, Master on Main, Oversized Master
Primary bathroom
- Features: Bidet, Double Vanity, Separate Tub/Shower, Soaking Tub
Dining room
- Features: Separate Dining Room
Kitchen
- Features: Eat-in Kitchen, Kitchen Island, Pantry Walk-In
Heating
- Natural Gas, Other
Cooling
- Ceiling Fan(s), Central Air
Appliances
- Included: Dishwasher, Microwave, Tankless Water Heater
- Laundry: Main Level, Mud Room
Features
- Bookcases, His and Hers Closets, Walk-In Closet(s)
- Flooring: Carpet, Tile, Other
- Windows: Double Pane Windows
- Basement: Bath/Stubbed,Boat Door,Daylight,Exterior Entry,Interior Entry,Unfinished
- Number of fireplaces: 2
- Fireplace features: Brick, Family Room, Other Room
- Common walls with other units/homes: No Common Walls
Interior area
- Total structure area: 4,211
- Total interior livable area: 4,211 sqft
- Finished area above ground: 4,211
- Finished area below ground: 0
Property
Parking
- Total spaces: 2
- Parking features: Attached, Driveway, Garage, Garage Door Opener, Kitchen Level, Parking Pad
- Attached garage spaces: 2
- Has uncovered spaces: Yes
Accessibility
- Accessibility features: None
Features
- Levels: Two
- Stories: 2
- Patio & porch: Front Porch, Patio, Rear Porch, Screened, Side Porch
- Exterior features: Balcony, Rear Stairs
- Has private pool: Yes
- Pool features: In Ground, Pool/Spa Combo, Private, Waterfall
- Spa features: None
- Fencing: Back Yard,Chain Link,Fenced
- Has view: Yes
- View description: Other
- Waterfront features: None
- Body of water: None
Lot
- Size: 2.23 Acres
- Features: Back Yard, Level, Sloped
Details
- Additional structures: Other
- Parcel number: R6002 251
- Other equipment: None
- Horse amenities: None
Construction
Type & style
- Home type: SingleFamily
- Architectural style: Country,Rustic,Victorian
- Property subtype: Single Family Residence, Residential
Materials
- Concrete, Other
- Foundation: See Remarks
- Roof: Composition
Condition
- Resale
- New construction: No
- Year built: 1991
Utilities & green energy
- Electric: Other
- Sewer: Septic Tank
- Water: Public
- Utilities for property: Electricity Available, Water Available
Green energy
- Energy efficient items: None
- Energy generation: None
Community & neighborhood
Security
- Security features: Smoke Detector(s)
Community
- Community features: None
Location
- Region: Snellville
- Subdivision: None
Other
Other facts
- Road surface type: Asphalt
Price history
| Date | Event | Price |
|---|---|---|
| 4/30/2025 | Sold | $600,000-7.7%$142/sqft |
Source: | ||
| 3/25/2025 | Pending sale | $650,000+4%$154/sqft |
Source: | ||
| 3/19/2025 | Price change | $625,000-3.8%$148/sqft |
Source: | ||
| 2/21/2025 | Listed for sale | $650,000+69.7%$154/sqft |
Source: | ||
| 12/16/2020 | Sold | $383,000+2.1%$91/sqft |
Source: | ||
Public tax history
| Year | Property taxes | Tax assessment |
|---|---|---|
| 2024 | $6,888 +32.2% | $210,600 |
| 2023 | $5,209 -8% | $210,600 +37.5% |
| 2022 | $5,660 -1.5% | $153,200 |
Find assessor info on the county website
Neighborhood: 30039
Nearby schools
GreatSchools rating
- 6/10Norton Elementary SchoolGrades: PK-5Distance: 0.9 mi
- 6/10Snellville Middle SchoolGrades: 6-8Distance: 2.6 mi
- 4/10South Gwinnett High SchoolGrades: 9-12Distance: 3.9 mi
Schools provided by the listing agent
- Elementary: Norton
- Middle: Snellville
- High: South Gwinnett
Source: FMLS GA. This data may not be complete. We recommend contacting the local school district to confirm school assignments for this home.
Get a cash offer in 3 minutes
Find out how much your home could sell for in as little as 3 minutes with a no-obligation cash offer.
Estimated market value
$584,700
Get a cash offer in 3 minutes
Find out how much your home could sell for in as little as 3 minutes with a no-obligation cash offer.
Estimated market value
$584,700


