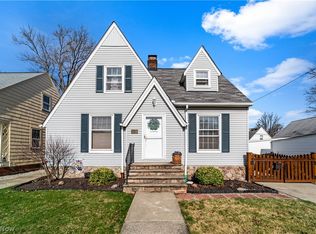Sold for $301,000
$301,000
3440 Doris Rd, Cleveland, OH 44111
3beds
1,526sqft
Single Family Residence
Built in 1930
3,798.43 Square Feet Lot
$314,200 Zestimate®
$197/sqft
$1,584 Estimated rent
Home value
$314,200
$289,000 - $342,000
$1,584/mo
Zestimate® history
Loading...
Owner options
Explore your selling options
What's special
Charming West Park Colonial with Modern Updates!! Welcome to this stunning Colonial in the heart of West Park, featuring a freshly painted exterior and a welcoming front porch that sets the tone for this inviting home. Step through the foyer into a spacious living room highlighted by a decorative brick fireplace, elegant mantle, and exquisite woodwork framing the windows and doors throughout. The formal dining room offers a built-in China cabinet, perfect for storage and display. The kitchen is large and open, showcasing newer cabinetry, granite countertops, and a sleek tile backsplash ideal for both cooking and entertaining. A cozy back porch off the kitchen leads to a stone patio and fenced yard, perfect for outdoor living. Upstairs, you'll find three generously sized bedrooms and a full bath. The second floor screened-in porch is the perfect spot to unwind. The newly finished third floor adds over 270 sq ft of flexible living space. Great for a fourth bedroom, home office, or playroom. Recent updates include the kitchen, bathroom, windows, glass block windows, and more. Contact me for the complete list of improvements. This beautiful home won't last long. Schedule your showing today!
Zillow last checked: 8 hours ago
Listing updated: May 13, 2025 at 11:45am
Listed by:
Keith J Ramach kjr@keithramach.com216-973-0892,
Howard Hanna,
Gregg M Wasilko 440-521-1757,
Howard Hanna
Bought with:
Troy W Bratz, 2016001418
Keller Williams Elevate
Source: MLS Now,MLS#: 5117293Originating MLS: Akron Cleveland Association of REALTORS
Facts & features
Interior
Bedrooms & bathrooms
- Bedrooms: 3
- Bathrooms: 1
- Full bathrooms: 1
- Main level bathrooms: 1
Primary bedroom
- Description: Flooring: Carpet
- Level: Second
- Dimensions: 15 x 12
Bedroom
- Description: Flooring: Carpet
- Level: Second
- Dimensions: 12 x 11
Bedroom
- Description: Flooring: Carpet
- Level: Second
- Dimensions: 11 x 10
Other
- Description: Flooring: Hardwood
- Level: Third
- Dimensions: 27 x 10
Dining room
- Description: Flooring: Hardwood
- Level: First
- Dimensions: 13 x 11
Entry foyer
- Description: Flooring: Tile
- Level: First
- Dimensions: 6 x 4
Kitchen
- Description: Flooring: Hardwood
- Level: First
- Dimensions: 17 x 10
Living room
- Description: Flooring: Hardwood
- Level: First
- Dimensions: 21 x 13
Sunroom
- Description: Flooring: Tile
- Level: Second
- Dimensions: 13 x 7
Heating
- Forced Air, Gas
Cooling
- Central Air
Appliances
- Included: Dryer, Dishwasher, Microwave, Range, Refrigerator, Washer
- Laundry: In Basement
Features
- Breakfast Bar, Built-in Features, Ceiling Fan(s), Crown Molding, Entrance Foyer, Granite Counters, Recessed Lighting
- Basement: Full
- Number of fireplaces: 1
- Fireplace features: Living Room, Wood Burning
Interior area
- Total structure area: 1,526
- Total interior livable area: 1,526 sqft
- Finished area above ground: 1,526
Property
Parking
- Parking features: Detached, Garage
- Garage spaces: 1
Features
- Levels: Two
- Stories: 2
Lot
- Size: 3,798 sqft
Details
- Parcel number: 02519082
Construction
Type & style
- Home type: SingleFamily
- Architectural style: Colonial
- Property subtype: Single Family Residence
Materials
- Frame
- Roof: Asphalt,Fiberglass
Condition
- Year built: 1930
Utilities & green energy
- Sewer: Public Sewer
- Water: Public
Community & neighborhood
Location
- Region: Cleveland
Other
Other facts
- Listing agreement: Exclusive Right To Sell
- Listing terms: Cash,Conventional
Price history
| Date | Event | Price |
|---|---|---|
| 5/13/2025 | Sold | $301,000+7.5%$197/sqft |
Source: MLS Now #5117293 Report a problem | ||
| 4/28/2025 | Pending sale | $279,900$183/sqft |
Source: MLS Now #5117293 Report a problem | ||
| 4/25/2025 | Listed for sale | $279,900+96.4%$183/sqft |
Source: MLS Now #5117293 Report a problem | ||
| 3/13/2015 | Sold | $142,500-1.7%$93/sqft |
Source: | ||
| 2/14/2015 | Pending sale | $144,900$95/sqft |
Source: CENTURY 21 DePiero & Associates, Inc. #3680780 Report a problem | ||
Public tax history
| Year | Property taxes | Tax assessment |
|---|---|---|
| 2024 | $4,573 +8.2% | $69,760 +25.2% |
| 2023 | $4,227 +0.6% | $55,720 |
| 2022 | $4,203 +1% | $55,720 |
Find assessor info on the county website
Neighborhood: Kamm's Corner
Nearby schools
GreatSchools rating
- 4/10Newton D Baker SchoolGrades: PK-8Distance: 0.5 mi
- 5/10John Marshall School of Business and Civic LeadershipGrades: 9-12Distance: 1.2 mi
- 6/10Riverside SchoolGrades: PK-8Distance: 0.7 mi
Schools provided by the listing agent
- District: Cleveland Municipal - 1809
Source: MLS Now. This data may not be complete. We recommend contacting the local school district to confirm school assignments for this home.
Get a cash offer in 3 minutes
Find out how much your home could sell for in as little as 3 minutes with a no-obligation cash offer.
Estimated market value$314,200
Get a cash offer in 3 minutes
Find out how much your home could sell for in as little as 3 minutes with a no-obligation cash offer.
Estimated market value
$314,200
