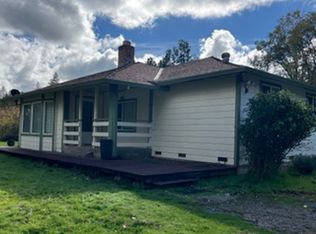Closed
$715,000
3440 Forni Rd, Placerville, CA 95667
4beds
3,416sqft
Single Family Residence
Built in 1983
5 Acres Lot
$-- Zestimate®
$209/sqft
$4,433 Estimated rent
Home value
Not available
Estimated sales range
Not available
$4,433/mo
Zestimate® history
Loading...
Owner options
Explore your selling options
What's special
Enjoy the calming year-round Weber Creek seen from the home, the private setting & the convenient location close to downtown Placerville, grocery & retail stores, and an array of restaurants! A freshly paved asphalt driveway leads to a versatile home with attached ADU completed in 2014, offering a full kitchen, bedroom & bathroom for multi-generational living, guest privacy, or rental income. It features both a private exterior entrance & interior access to the home. The main home has new waterproof laminate flooring, renovated bathrooms, fresh interior & exterior paint, and newer stainless appliances. The primary suite includes dual walk-in closets, while two newer HVAC systems (2014 & 2021), two tankless water heaters, and a pellet stove help keep utilities efficient. An extra-deep garage provides ample storage & workspace. This is a privately located home with a peaceful creek backdrop.
Zillow last checked: 8 hours ago
Listing updated: January 09, 2026 at 04:08pm
Listed by:
Denise Barnhart DRE #01185017 530-957-1608,
RE/MAX Gold
Bought with:
Marta Long, DRE #02086246
eXp Realty of California Inc.
Source: MetroList Services of CA,MLS#: 225148142Originating MLS: MetroList Services, Inc.
Facts & features
Interior
Bedrooms & bathrooms
- Bedrooms: 4
- Bathrooms: 5
- Full bathrooms: 4
- Partial bathrooms: 1
Primary bedroom
- Features: Walk-In Closet(s)
Primary bathroom
- Features: Shower Stall(s)
Dining room
- Features: Formal Area
Kitchen
- Features: Pantry Closet, Slab Counter, Synthetic Counter
Heating
- Pellet Stove, Central, Ductless
Cooling
- Ceiling Fan(s), Central Air, Ductless
Appliances
- Included: Free-Standing Refrigerator, Dishwasher, Disposal, Microwave, Tankless Water Heater, Wine Refrigerator, Free-Standing Electric Range
- Laundry: Cabinets, Inside Room
Features
- Flooring: Carpet, Laminate, Tile
- Number of fireplaces: 1
- Fireplace features: Living Room, Pellet Stove
Interior area
- Total interior livable area: 3,416 sqft
Property
Parking
- Total spaces: 2
- Parking features: 24'+ Deep Garage, Attached, Boat, Driveway
- Attached garage spaces: 2
- Has uncovered spaces: Yes
Features
- Stories: 2
- Exterior features: Balcony
- Waterfront features: Waterfront
Lot
- Size: 5 Acres
- Features: Low Maintenance
Details
- Additional structures: RV/Boat Storage, Shed(s)
- Parcel number: 327190042000
- Zoning description: RES
- Special conditions: Standard
Construction
Type & style
- Home type: SingleFamily
- Property subtype: Single Family Residence
Materials
- Frame, Wood
- Foundation: Combination
- Roof: Composition
Condition
- Year built: 1983
Utilities & green energy
- Sewer: Septic System
- Water: Public
- Utilities for property: Cable Available, Internet Available, Propane Tank Leased
Community & neighborhood
Location
- Region: Placerville
Other
Other facts
- Price range: $715K - $715K
- Road surface type: Asphalt, Paved
Price history
| Date | Event | Price |
|---|---|---|
| 1/9/2026 | Sold | $715,000-1.4%$209/sqft |
Source: MetroList Services of CA #225148142 Report a problem | ||
| 12/18/2025 | Pending sale | $725,000$212/sqft |
Source: MetroList Services of CA #225148142 Report a problem | ||
| 12/18/2025 | Listing removed | $725,000$212/sqft |
Source: MetroList Services of CA #225148142 Report a problem | ||
| 12/13/2025 | Pending sale | $725,000$212/sqft |
Source: MetroList Services of CA #225148142 Report a problem | ||
| 12/2/2025 | Listed for sale | $725,000-3.2%$212/sqft |
Source: MetroList Services of CA #225148142 Report a problem | ||
Public tax history
| Year | Property taxes | Tax assessment |
|---|---|---|
| 2025 | $4,690 +2.1% | $450,413 +2% |
| 2024 | $4,595 +2.5% | $441,582 +2% |
| 2023 | $4,484 +1.1% | $432,925 +2% |
Find assessor info on the county website
Neighborhood: 95667
Nearby schools
GreatSchools rating
- 5/10Herbert C. Green Middle SchoolGrades: 5-8Distance: 0.5 mi
- 7/10Union Mine High SchoolGrades: 9-12Distance: 2.7 mi
- 3/10Indian Creek Elementary SchoolGrades: K-4Distance: 2.1 mi

Get pre-qualified for a loan
At Zillow Home Loans, we can pre-qualify you in as little as 5 minutes with no impact to your credit score.An equal housing lender. NMLS #10287.
