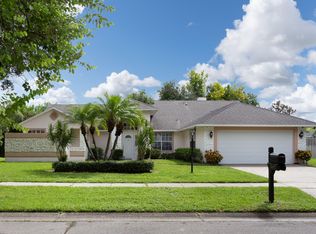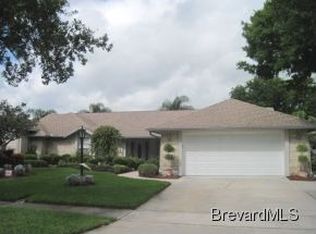Sold for $532,400
$532,400
3440 Holly Springs Rd, Melbourne, FL 32934
3beds
2,028sqft
Single Family Residence
Built in 1990
0.29 Acres Lot
$528,500 Zestimate®
$263/sqft
$3,369 Estimated rent
Home value
$528,500
$486,000 - $576,000
$3,369/mo
Zestimate® history
Loading...
Owner options
Explore your selling options
What's special
BACK ON THE MARKET DUE TO LOAN DENIAL! , Clean inspections and appraised value! Discover this beautifully updated waterfront home offering abundant storage and natural light through new double-pane low-E vinyl windows. Enjoy a large covered lanai overlooking the sparkling pool with color-changing LED lighting and serene pond views. Entertain with ease at the outdoor grill and bar surrounded by professional landscaping and unique bird & yard sculptures. Inside, find all new PEX plumbing, tankless hot water heater, upgraded electrical panel, and a 2025 HVAC. The remodeled primary & guest bath (2015) boasts high-end Delta fixtures and a Toto toilet. Additional highlights include custom etched-glass entry with handmade blown glass chandelier, walk-in closets in every bedroom, ceiling fans with remote controls, newer roof (5 yrs), and new appliances. A true blend of comfort, style, and peace of mind.
Zillow last checked: 8 hours ago
Listing updated: December 16, 2025 at 10:09am
Listed by:
Linda J Weir Wawrzyniak 321-693-4874,
NextHome Space Coast Experts
Bought with:
EXP Realty, LLC
Kristen Bear, 3335987
EXP Realty, LLC
Source: Space Coast AOR,MLS#: 1058468
Facts & features
Interior
Bedrooms & bathrooms
- Bedrooms: 3
- Bathrooms: 2
- Full bathrooms: 2
Primary bedroom
- Level: Main
- Area: 373.23
- Dimensions: 14.30 x 26.10
Bedroom 1
- Level: Main
- Area: 137.76
- Dimensions: 12.40 x 11.11
Bedroom 2
- Level: Main
- Area: 124
- Dimensions: 12.40 x 10.00
Primary bathroom
- Level: Main
- Area: 158.87
- Dimensions: 14.30 x 11.11
Bathroom 1
- Level: Main
- Area: 52.38
- Dimensions: 9.70 x 5.40
Dining room
- Description: Formal
- Level: Main
- Area: 119.48
- Dimensions: 10.30 x 11.60
Great room
- Level: Main
- Area: 268.71
- Dimensions: 15.90 x 16.90
Kitchen
- Level: Main
- Area: 293.28
- Dimensions: 18.80 x 15.60
Laundry
- Level: Main
- Area: 57.12
- Dimensions: 5.10 x 11.20
Living room
- Level: Main
- Area: 312.93
- Dimensions: 18.30 x 17.10
Other
- Description: 3 car garage
- Level: Main
- Area: 668.62
- Dimensions: 20.20 x 33.10
Other
- Description: Breakfast Nook
- Level: Main
- Area: 74
- Dimensions: 7.40 x 10.00
Other
- Description: Primary walk in closet
- Level: Main
- Area: 50.4
- Dimensions: 7.00 x 7.20
Heating
- Central, Electric, Heat Pump
Cooling
- Central Air, Electric
Appliances
- Included: Dishwasher, Disposal, Dryer, Electric Oven, Electric Range, Electric Water Heater, Microwave, Refrigerator, Tankless Water Heater, Washer, Water Softener Owned, Other
- Laundry: Lower Level
Features
- Breakfast Nook, Ceiling Fan(s), Kitchen Island, Pantry, Primary Bathroom -Tub with Separate Shower, Primary Downstairs, Split Bedrooms, Vaulted Ceiling(s), Walk-In Closet(s)
- Flooring: Carpet, Tile
- Windows: Skylight(s)
- Number of fireplaces: 1
- Fireplace features: Wood Burning
Interior area
- Total structure area: 3,192
- Total interior livable area: 2,028 sqft
Property
Parking
- Total spaces: 3
- Parking features: Attached, Garage, Garage Door Opener
- Attached garage spaces: 3
Features
- Levels: One
- Stories: 1
- Patio & porch: Covered, Rear Porch, Screened
- Exterior features: Storm Shutters
- Has private pool: Yes
- Pool features: In Ground, Screen Enclosure
- Fencing: Vinyl,Other
- Has view: Yes
- View description: Pond, Pool
- Has water view: Yes
- Water view: Pond
- Waterfront features: Pond
Lot
- Size: 0.29 Acres
- Features: Sprinklers In Front, Sprinklers In Rear
Details
- Additional parcels included: 2700251
- Parcel number: 2736012600000.00106.00
- Special conditions: Standard
Construction
Type & style
- Home type: SingleFamily
- Property subtype: Single Family Residence
Materials
- Frame, Stucco
- Roof: Shingle
Condition
- Updated/Remodeled
- New construction: No
- Year built: 1990
Utilities & green energy
- Sewer: Public Sewer
- Water: Public
- Utilities for property: Cable Available, Electricity Connected, Sewer Connected, Water Connected
Community & neighborhood
Location
- Region: Melbourne
- Subdivision: Greystone
HOA & financial
HOA
- Has HOA: Yes
- HOA fee: $250 annually
- Amenities included: Maintenance Grounds, Management - Off Site
- Services included: Maintenance Grounds
- Association name: Fairway Mgmt 321.773.7575 tomdillon@fairwaymgmt.co
Other
Other facts
- Listing terms: Cash,Conventional,FHA,VA Loan
- Road surface type: Asphalt
Price history
| Date | Event | Price |
|---|---|---|
| 12/16/2025 | Sold | $532,400-1.4%$263/sqft |
Source: Space Coast AOR #1058468 Report a problem | ||
| 11/12/2025 | Pending sale | $539,900$266/sqft |
Source: Space Coast AOR #1058468 Report a problem | ||
| 10/31/2025 | Listed for sale | $539,900$266/sqft |
Source: Space Coast AOR #1058468 Report a problem | ||
| 10/13/2025 | Pending sale | $539,900$266/sqft |
Source: Space Coast AOR #1058468 Report a problem | ||
| 10/8/2025 | Listed for sale | $539,900$266/sqft |
Source: Space Coast AOR #1058468 Report a problem | ||
Public tax history
| Year | Property taxes | Tax assessment |
|---|---|---|
| 2024 | $2,428 +2.2% | $190,170 +3% |
| 2023 | $2,377 +5.1% | $184,640 +3% |
| 2022 | $2,261 -2.9% | $179,270 +3% |
Find assessor info on the county website
Neighborhood: 32934
Nearby schools
GreatSchools rating
- 8/10Longleaf Elementary SchoolGrades: PK-6Distance: 0.6 mi
- 3/10Lyndon B. Johnson Middle SchoolGrades: 7-8Distance: 2.5 mi
- 4/10Eau Gallie High SchoolGrades: PK,9-12Distance: 3.2 mi
Schools provided by the listing agent
- Elementary: Longleaf
- Middle: Johnson
- High: Eau Gallie
Source: Space Coast AOR. This data may not be complete. We recommend contacting the local school district to confirm school assignments for this home.
Get a cash offer in 3 minutes
Find out how much your home could sell for in as little as 3 minutes with a no-obligation cash offer.
Estimated market value$528,500
Get a cash offer in 3 minutes
Find out how much your home could sell for in as little as 3 minutes with a no-obligation cash offer.
Estimated market value
$528,500

