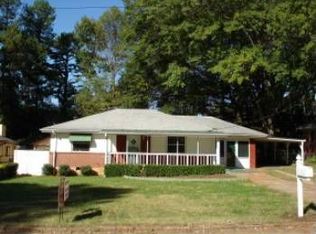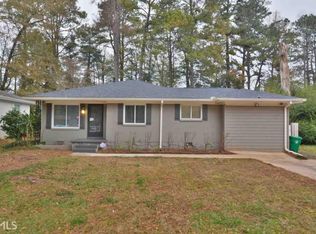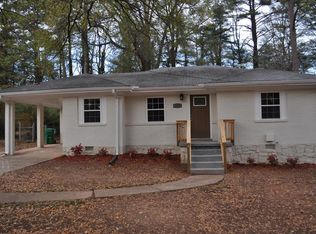Closed
$255,000
3440 Lark Ln, Decatur, GA 30032
4beds
1,818sqft
Single Family Residence, Residential
Built in 1953
8,712 Square Feet Lot
$250,500 Zestimate®
$140/sqft
$1,988 Estimated rent
Home value
$250,500
$230,000 - $273,000
$1,988/mo
Zestimate® history
Loading...
Owner options
Explore your selling options
What's special
Nestled on 3440 Lark Ln, this charming single-story home boasts a blend of comfort and style, offering four bedrooms and two full bathrooms. Embrace the opportunity to personalize this space with its unique features, inviting you to make it your own sanctuary. Step inside to discover a cozy haven where every detail has been carefully considered. The carpeted rooms provide a warm and inviting ambiance, ensuring comfort underfoot throughout. Meanwhile, the vinyl wood floors in the common areas lend an element of sophistication, seamlessly blending durability with aesthetic appeal. Prepare to be inspired in the heart of the home, where the kitchen shines with elegance and functionality. Adorned with granite countertops enhanced by stainless steel appliances, the kitchen exudes modern charm while catering to your every need with efficiency and style. Whether you're relaxing with loved ones or entertaining guests, 3440 Lark Ln offers a canvas for creating cherished memories. With its thoughtful design and distinctive features, this residence beckons you to transform it into your ideal living space, where comfort, style, and functionality harmoniously converge.
Zillow last checked: 8 hours ago
Listing updated: April 23, 2025 at 10:53pm
Listing Provided by:
Robert Salmons,
Entera Realty, LLC,
Polina Prudnikova Solis,
Entera Realty, LLC
Bought with:
Kimberly Briggs, 409730
Century 21 Results
Source: FMLS GA,MLS#: 7391081
Facts & features
Interior
Bedrooms & bathrooms
- Bedrooms: 4
- Bathrooms: 2
- Full bathrooms: 2
- Main level bathrooms: 2
- Main level bedrooms: 4
Primary bedroom
- Features: Master on Main
- Level: Master on Main
Bedroom
- Features: Master on Main
Primary bathroom
- Features: Separate Tub/Shower
Dining room
- Features: Separate Dining Room
Kitchen
- Features: Cabinets White, Solid Surface Counters
Heating
- Forced Air
Cooling
- Ceiling Fan(s), Central Air
Appliances
- Included: Dishwasher, Electric Oven, Electric Range, Microwave, Refrigerator
- Laundry: Laundry Closet
Features
- Beamed Ceilings
- Flooring: Carpet, Vinyl
- Windows: None
- Basement: Crawl Space
- Has fireplace: No
- Fireplace features: None
- Common walls with other units/homes: No Common Walls
Interior area
- Total structure area: 1,818
- Total interior livable area: 1,818 sqft
Property
Parking
- Total spaces: 2
- Parking features: Detached, Garage
- Garage spaces: 2
Accessibility
- Accessibility features: None
Features
- Levels: One
- Stories: 1
- Patio & porch: Front Porch
- Exterior features: None
- Pool features: None
- Spa features: None
- Fencing: Chain Link,Front Yard
- Has view: Yes
- View description: Trees/Woods
- Waterfront features: None
- Body of water: None
Lot
- Size: 8,712 sqft
- Dimensions: 136 x 71
- Features: Front Yard
Details
- Additional structures: Garage(s)
- Parcel number: 15 219 07 011
- Other equipment: None
- Horse amenities: None
Construction
Type & style
- Home type: SingleFamily
- Architectural style: Ranch
- Property subtype: Single Family Residence, Residential
Materials
- Brick
- Foundation: Slab
- Roof: Composition
Condition
- Resale
- New construction: No
- Year built: 1953
Utilities & green energy
- Electric: Other
- Sewer: Public Sewer
- Water: Public
- Utilities for property: Electricity Available, Sewer Available, Water Available
Green energy
- Energy efficient items: None
- Energy generation: None
Community & neighborhood
Security
- Security features: None
Community
- Community features: None
Location
- Region: Decatur
- Subdivision: Midco
Other
Other facts
- Listing terms: Cash,Conventional,FHA,VA Loan
- Road surface type: Asphalt
Price history
| Date | Event | Price |
|---|---|---|
| 4/22/2025 | Sold | $255,000-1.9%$140/sqft |
Source: | ||
| 3/28/2025 | Pending sale | $259,900$143/sqft |
Source: | ||
| 3/4/2025 | Listed for sale | $259,900$143/sqft |
Source: | ||
| 2/26/2025 | Pending sale | $259,900$143/sqft |
Source: | ||
| 2/19/2025 | Price change | $259,900-10.3%$143/sqft |
Source: | ||
Public tax history
| Year | Property taxes | Tax assessment |
|---|---|---|
| 2024 | $5,277 +2.3% | $110,439 +1.4% |
| 2023 | $5,157 +91.4% | $108,880 +103.1% |
| 2022 | $2,694 -42.6% | $53,600 -45.9% |
Find assessor info on the county website
Neighborhood: Belvedere Park
Nearby schools
GreatSchools rating
- 4/10Peachcrest Elementary SchoolGrades: PK-5Distance: 0.9 mi
- 5/10Mary Mcleod Bethune Middle SchoolGrades: 6-8Distance: 3.2 mi
- 3/10Towers High SchoolGrades: 9-12Distance: 1.1 mi
Schools provided by the listing agent
- Elementary: Peachcrest
- Middle: Mary McLeod Bethune
- High: Towers
Source: FMLS GA. This data may not be complete. We recommend contacting the local school district to confirm school assignments for this home.
Get a cash offer in 3 minutes
Find out how much your home could sell for in as little as 3 minutes with a no-obligation cash offer.
Estimated market value
$250,500
Get a cash offer in 3 minutes
Find out how much your home could sell for in as little as 3 minutes with a no-obligation cash offer.
Estimated market value
$250,500


