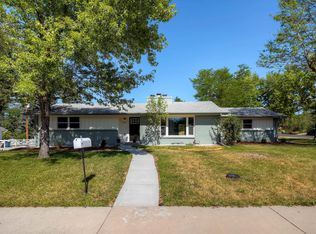Meticulously maintained brick ranch in Applewood. The living room has a fireplace, built-in shelving and a bay window. The formal dining room has wood beam ceilings and a bay window overlooking the back yard. Updated kitchen with Sub-zero refrigerator. The main floor features the master bedroom with a private bath and a walk-in closet as well as 2 additional spacious bedrooms with walk-in closets. The fully finished basement features the family room with fireplace, built-in shelving and a wet bar; the study with tons of storage space that could also be a great craft room; the 4th bedroom, a full bath with a jetted tub and the laundry. Hardwood floors. Central air conditioning. Newer furnace and windows. Added insulation. Gorgeous back yard with a 24 x 24 covered patio, rose gardens and a sprinkler system. 2 car side-load garage with extra parking.
This property is off market, which means it's not currently listed for sale or rent on Zillow. This may be different from what's available on other websites or public sources.
