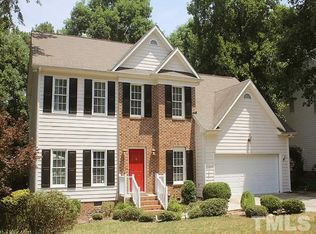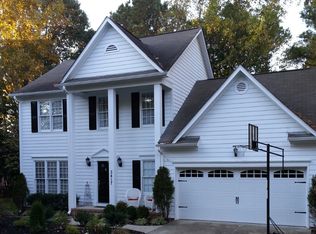Sold for $350,000
$350,000
3440 Singleleaf Ln, Raleigh, NC 27616
3beds
1,658sqft
Single Family Residence, Residential
Built in 1993
6,969.6 Square Feet Lot
$341,400 Zestimate®
$211/sqft
$1,894 Estimated rent
Home value
$341,400
$324,000 - $358,000
$1,894/mo
Zestimate® history
Loading...
Owner options
Explore your selling options
What's special
Presenting this beautiful home nestled in the desirable Neuse Crossing subdivision of Raleigh. A well-maintained home which offers a welcoming atmosphere with a spacious living room featuring a wood-burning fireplace, a separate dining room, and a breakfast nook perfect for gathering. Boasting 3 bedrooms and 2.5 bathrooms, the home includes a large primary suite with a walk-in closet, dual vanity, and a separate shower and soaking tub for added comfort. Laminate wood flooring throughout the rooms enhances the home's appeal, while ample storage options include a pull-down attic, outdoor storage closet, and a storage shed. Outside, a deck extends to an expansive stone patio, creating the perfect space for entertaining. Conveniently located near I-540, it's a short distance to the Neuse River Greenway Trail entrance at Horseshoe Farm, and a scenic neighborhood trail also leads directly to the Neuse River. With an updated roof (2021) and HVAC (2018), this home is move-in ready—schedule your showing today!
Zillow last checked: 8 hours ago
Listing updated: October 28, 2025 at 12:48am
Listed by:
Derrick Thornton 919-426-5683,
Coldwell Banker Advantage
Bought with:
Alina Karpenko, 254796
Alina Real Estate Inc.
Source: Doorify MLS,MLS#: 10078018
Facts & features
Interior
Bedrooms & bathrooms
- Bedrooms: 3
- Bathrooms: 3
- Full bathrooms: 2
- 1/2 bathrooms: 1
Heating
- Heat Pump
Cooling
- Central Air, Heat Pump
Appliances
- Included: Dishwasher, Disposal, Dryer, Electric Cooktop, Electric Oven, Electric Water Heater, Microwave, Refrigerator, Washer
- Laundry: Laundry Closet, Lower Level
Features
- Bathtub/Shower Combination, Ceiling Fan(s), Eat-in Kitchen, Separate Shower, Soaking Tub, Walk-In Closet(s)
- Flooring: Carpet, Laminate
- Doors: Storm Door(s)
- Basement: Crawl Space
- Number of fireplaces: 1
- Fireplace features: Living Room, Wood Burning
Interior area
- Total structure area: 1,658
- Total interior livable area: 1,658 sqft
- Finished area above ground: 1,658
- Finished area below ground: 0
Property
Parking
- Parking features: Concrete, Driveway
Features
- Levels: Two
- Stories: 2
- Patio & porch: Deck, Patio
- Exterior features: Rain Gutters, Storage
- Has view: Yes
Lot
- Size: 6,969 sqft
Details
- Additional structures: Residence, Storage
- Parcel number: 1747.01160118.000
- Special conditions: Standard
Construction
Type & style
- Home type: SingleFamily
- Architectural style: Traditional
- Property subtype: Single Family Residence, Residential
Materials
- Brick Veneer, Masonite
- Foundation: Brick/Mortar
- Roof: Shingle
Condition
- New construction: No
- Year built: 1993
Utilities & green energy
- Sewer: Public Sewer
- Water: Public
- Utilities for property: Electricity Connected, Sewer Connected, Water Connected
Community & neighborhood
Location
- Region: Raleigh
- Subdivision: Neuse Crossing
HOA & financial
HOA
- Has HOA: Yes
- HOA fee: $128 annually
- Services included: None
Other
Other facts
- Road surface type: Asphalt
Price history
| Date | Event | Price |
|---|---|---|
| 4/11/2025 | Sold | $350,000$211/sqft |
Source: | ||
| 2/27/2025 | Pending sale | $350,000$211/sqft |
Source: | ||
| 2/22/2025 | Listed for sale | $350,000+85.2%$211/sqft |
Source: | ||
| 3/10/2017 | Sold | $189,000$114/sqft |
Source: | ||
Public tax history
| Year | Property taxes | Tax assessment |
|---|---|---|
| 2025 | $3,189 +0.4% | $363,364 |
| 2024 | $3,176 +41.8% | $363,364 +78.5% |
| 2023 | $2,239 +7.6% | $203,578 |
Find assessor info on the county website
Neighborhood: 27616
Nearby schools
GreatSchools rating
- 4/10Harris Creek ElementaryGrades: PK-5Distance: 0.9 mi
- 9/10Rolesville Middle SchoolGrades: 6-8Distance: 3.3 mi
- 6/10Rolesville High SchoolGrades: 9-12Distance: 4.9 mi
Schools provided by the listing agent
- Elementary: Wake - Harris Creek
- Middle: Wake - Rolesville
- High: Wake - Rolesville
Source: Doorify MLS. This data may not be complete. We recommend contacting the local school district to confirm school assignments for this home.
Get a cash offer in 3 minutes
Find out how much your home could sell for in as little as 3 minutes with a no-obligation cash offer.
Estimated market value$341,400
Get a cash offer in 3 minutes
Find out how much your home could sell for in as little as 3 minutes with a no-obligation cash offer.
Estimated market value
$341,400

