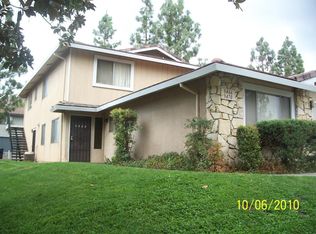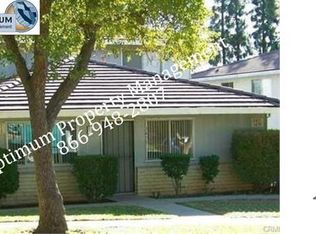Sold for $201,000
Listing Provided by:
Adan Canales DRE #02005414 714.418.7900,
McMenamin Properties
Bought with: RED DOOR EXECUTIVE REALTY
$201,000
3441 20th St, Highland, CA 92346
2beds
780sqft
Condominium
Built in 1969
-- sqft lot
$-- Zestimate®
$258/sqft
$1,769 Estimated rent
Home value
Not available
Estimated sales range
Not available
$1,769/mo
Zestimate® history
Loading...
Owner options
Explore your selling options
What's special
Welcome to Highland Palms! This Low Maintenance Two Bedroom Unit is the perfect blank slate waiting for you to create your own unique living space. It is a clean and well-maintained home with newer flooring. With close proximity to a multitude of outdoor recreational locations such as trails and campgrounds, you can enjoy the great outdoors without having to travel too far from home. Jet setters will also appreciate the short drive to SBD International Airport.
Zillow last checked: 8 hours ago
Listing updated: May 09, 2024 at 10:55am
Listing Provided by:
Adan Canales DRE #02005414 714.418.7900,
McMenamin Properties
Bought with:
JESUS SEPULVEDA, DRE #02000701
RED DOOR EXECUTIVE REALTY
Source: CRMLS,MLS#: PW24004540 Originating MLS: California Regional MLS
Originating MLS: California Regional MLS
Facts & features
Interior
Bedrooms & bathrooms
- Bedrooms: 2
- Bathrooms: 1
- Full bathrooms: 1
- Main level bathrooms: 1
- Main level bedrooms: 2
Heating
- Central
Cooling
- Central Air
Appliances
- Included: Electric Oven, Electric Range
- Laundry: None
Features
- Flooring: Laminate
- Has fireplace: No
- Fireplace features: None
- Common walls with other units/homes: 1 Common Wall
Interior area
- Total interior livable area: 780 sqft
Property
Parking
- Total spaces: 2
- Parking features: Assigned, Door-Single, Garage, Garage Faces Rear, One Space, See Remarks
- Garage spaces: 1
- Uncovered spaces: 1
Features
- Levels: One
- Stories: 1
- Entry location: Second Level
- Patio & porch: None
- Pool features: Association
- Fencing: None
- Has view: Yes
- View description: Neighborhood
Lot
- Size: 928 sqft
Details
- Parcel number: 1191313160000
- Special conditions: Standard
Construction
Type & style
- Home type: Condo
- Property subtype: Condominium
- Attached to another structure: Yes
Condition
- Repairs Cosmetic
- New construction: No
- Year built: 1969
Utilities & green energy
- Sewer: Public Sewer
- Water: Public
- Utilities for property: Electricity Connected, Sewer Connected, Water Connected
Community & neighborhood
Community
- Community features: Curbs, Street Lights
Location
- Region: Highland
HOA & financial
HOA
- Has HOA: Yes
- HOA fee: $400 monthly
- Amenities included: Maintenance Grounds, Hot Water, Other, Pool, Trash, Water
- Association name: Highland Palms Condominiums
- Association phone: 909-912-1974
Other
Other facts
- Listing terms: Cash,Cash to Existing Loan,Conventional,1031 Exchange,FHA,Submit,VA Loan
- Road surface type: Paved
Price history
| Date | Event | Price |
|---|---|---|
| 11/15/2025 | Listing removed | $209,900$269/sqft |
Source: | ||
| 6/23/2025 | Listed for sale | $209,900+4.4%$269/sqft |
Source: | ||
| 10/5/2024 | Listing removed | $1,850$2/sqft |
Source: Zillow Rentals Report a problem | ||
| 9/19/2024 | Price change | $1,850-7.5%$2/sqft |
Source: Zillow Rentals Report a problem | ||
| 9/18/2024 | Listed for rent | $2,000+207.7%$3/sqft |
Source: Zillow Rentals Report a problem | ||
Public tax history
| Year | Property taxes | Tax assessment |
|---|---|---|
| 2025 | $2,733 +340.1% | $205,020 +480% |
| 2024 | $621 +2.7% | $35,348 +2% |
| 2023 | $605 +0.6% | $34,655 +2% |
Find assessor info on the county website
Neighborhood: San Andreas
Nearby schools
GreatSchools rating
- 5/10Oehl Elementary SchoolGrades: K-6Distance: 0.5 mi
- 5/10Serrano Middle SchoolGrades: 7-8Distance: 0.9 mi
- 4/10San Gorgonio High SchoolGrades: 9-12Distance: 1.5 mi
Schools provided by the listing agent
- Middle: Serrano
Source: CRMLS. This data may not be complete. We recommend contacting the local school district to confirm school assignments for this home.
Get pre-qualified for a loan
At Zillow Home Loans, we can pre-qualify you in as little as 5 minutes with no impact to your credit score.An equal housing lender. NMLS #10287.

