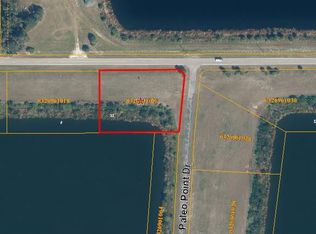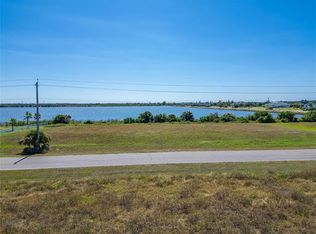Sold for $1,020,000 on 12/05/25
$1,020,000
3441 Gulf City Rd, Ruskin, FL 33570
3beds
2,658sqft
Single Family Residence
Built in 2024
2.04 Acres Lot
$1,019,800 Zestimate®
$384/sqft
$3,331 Estimated rent
Home value
$1,019,800
$959,000 - $1.09M
$3,331/mo
Zestimate® history
Loading...
Owner options
Explore your selling options
What's special
Welcome to your private waterfront oasis—an architectural masterpiece that blends modern elegance with serene, resort-style living. This custom-built 3-bedroom, 3-bathroom estate showcases beautiful design, luxurious finishes, and panoramic views of the water from nearly every room. As you arrive, the grand circular driveway and striking contemporary facade set the tone for what lies beyond. Step inside to soaring ceilings, wide-plank wood floors, and a spacious open-concept living area centered around a stunning stone fireplace and built-in entertainment center. The gourmet kitchen is a chef’s dream, complete with an oversized island, custom cabinetry, high-end appliances, and designer lighting. The owner's suite is a tranquil retreat with lakefront views, a spa-inspired bathroom, and private access to the covered lanai. Outdoor living is elevated with a spectacular resort-style pool featuring fountains, integrated lighting, and a peaceful backdrop of the open lake. The expansive lanai is perfect for entertaining or relaxing with loved ones, offering plenty of room for both dining and lounging. Set on an oversized lot with unobstructed water views, this home offers the perfect blend of privacy, elegance, and Florida luxury. Don’t miss the rare opportunity to own a waterfront residence of this caliber.
Zillow last checked: 8 hours ago
Listing updated: December 05, 2025 at 08:22am
Listing Provided by:
Kristen Comstock 813-291-0050,
LPT REALTY, LLC 877-366-2213
Bought with:
Anne Friedland, 3371146
BLUESRQ REAL ESTATE INC
Source: Stellar MLS,MLS#: TB8415106 Originating MLS: Suncoast Tampa
Originating MLS: Suncoast Tampa

Facts & features
Interior
Bedrooms & bathrooms
- Bedrooms: 3
- Bathrooms: 3
- Full bathrooms: 3
Primary bedroom
- Features: Walk-In Closet(s)
- Level: First
- Area: 288 Square Feet
- Dimensions: 16x18
Kitchen
- Level: First
- Area: 160 Square Feet
- Dimensions: 16x10
Living room
- Level: First
- Area: 360 Square Feet
- Dimensions: 20x18
Heating
- Central
Cooling
- Central Air
Appliances
- Included: Oven, Cooktop, Dishwasher, Range, Range Hood, Refrigerator
- Laundry: Laundry Room
Features
- Built-in Features, Eating Space In Kitchen, High Ceilings, Open Floorplan, Other, Primary Bedroom Main Floor, Solid Surface Counters, Walk-In Closet(s)
- Flooring: Luxury Vinyl, Tile
- Has fireplace: Yes
- Fireplace features: Electric
Interior area
- Total structure area: 3,000
- Total interior livable area: 2,658 sqft
Property
Parking
- Total spaces: 3
- Parking features: Garage - Attached
- Attached garage spaces: 3
- Details: Garage Dimensions: 10x12
Features
- Levels: One
- Stories: 1
- Exterior features: Lighting
- Has private pool: Yes
- Pool features: Heated, In Ground
- Has spa: Yes
- Spa features: Heated
- Has view: Yes
- View description: Lake
- Has water view: Yes
- Water view: Lake
- Waterfront features: Lake Front, Lake Privileges
Lot
- Size: 2.04 Acres
- Dimensions: 310 x 121
Details
- Parcel number: U1532185ZD00000000019.0
- Zoning: PD
- Special conditions: None
Construction
Type & style
- Home type: SingleFamily
- Property subtype: Single Family Residence
Materials
- Block, Stucco
- Foundation: Slab
- Roof: Shingle
Condition
- New construction: No
- Year built: 2024
Utilities & green energy
- Sewer: Septic Tank
- Water: Well
- Utilities for property: BB/HS Internet Available, Electricity Available, Electricity Connected, Natural Gas Available, Natural Gas Connected, Water Available, Water Connected
Community & neighborhood
Location
- Region: Ruskin
- Subdivision: LOST RIVER PRESERVE PH I
HOA & financial
HOA
- Has HOA: Yes
- HOA fee: $75 monthly
- Association name: Chris Crain
Other fees
- Pet fee: $0 monthly
Other financial information
- Total actual rent: 0
Other
Other facts
- Listing terms: Cash,Conventional,FHA,VA Loan
- Ownership: Fee Simple
- Road surface type: Asphalt, Paved
Price history
| Date | Event | Price |
|---|---|---|
| 12/5/2025 | Sold | $1,020,000-6.9%$384/sqft |
Source: | ||
| 11/15/2025 | Pending sale | $1,095,900$412/sqft |
Source: | ||
| 9/23/2025 | Listed for sale | $1,095,900$412/sqft |
Source: | ||
| 9/15/2025 | Pending sale | $1,095,900$412/sqft |
Source: | ||
| 8/8/2025 | Listed for sale | $1,095,900+421.9%$412/sqft |
Source: | ||
Public tax history
| Year | Property taxes | Tax assessment |
|---|---|---|
| 2024 | $3,683 +35.5% | $170,728 +10% |
| 2023 | $2,718 +10% | $155,207 +10% |
| 2022 | $2,470 +144.8% | $141,097 +226.6% |
Find assessor info on the county website
Neighborhood: 33570
Nearby schools
GreatSchools rating
- 4/10Ruskin Elementary SchoolGrades: PK-5Distance: 3.8 mi
- 2/10Shields Middle SchoolGrades: 6-8Distance: 8 mi
- 4/10Lennard High SchoolGrades: 9-12Distance: 5.4 mi
Get a cash offer in 3 minutes
Find out how much your home could sell for in as little as 3 minutes with a no-obligation cash offer.
Estimated market value
$1,019,800
Get a cash offer in 3 minutes
Find out how much your home could sell for in as little as 3 minutes with a no-obligation cash offer.
Estimated market value
$1,019,800

