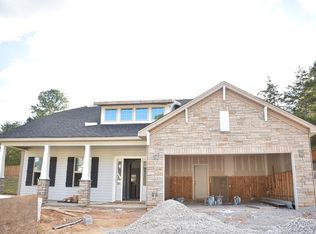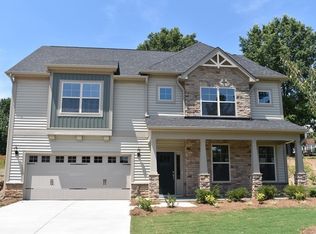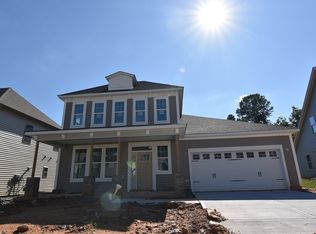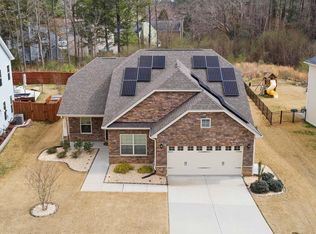Sold for $488,000
$488,000
3441 S Beaver Ln, Raleigh, NC 27604
3beds
2,494sqft
Single Family Residence, Residential
Built in 2017
8,276.4 Square Feet Lot
$451,600 Zestimate®
$196/sqft
$2,624 Estimated rent
Home value
$451,600
$425,000 - $479,000
$2,624/mo
Zestimate® history
Loading...
Owner options
Explore your selling options
What's special
Beautifully Maintained 2-Story Home in Prime Raleigh Location! Discover this Beautiful 3-bedroom, 2.5-bath home, centrally located in Raleigh and just minutes from premier shopping and dining. Step inside to an inviting open floor plan filled with natural light, and spacious living areas—perfect for entertaining. Featuring granite countertops, Butlers Pantry! Large center Island in the Kitchen! Hardwood floors throughout downstairs, New Hvac installed in 2024. But the true showstopper is The saltwater in-ground pool, complete with a hot tub and slide, creating your own private oasis for relaxation and fun. Whether hosting gatherings indoors or sitting in the Screen porch or outdoor enjoying the backyard retreat, this home is designed for making memories. Don't miss this incredible opportunity—schedule your showing today!
Zillow last checked: 8 hours ago
Listing updated: October 28, 2025 at 12:46am
Listed by:
Michael Wrenn 919-880-7050,
Parrish Realty Company of Knig
Bought with:
Tim Burrell, 157659
RE/MAX United
Source: Doorify MLS,MLS#: 10076154
Facts & features
Interior
Bedrooms & bathrooms
- Bedrooms: 3
- Bathrooms: 3
- Full bathrooms: 2
- 1/2 bathrooms: 1
Heating
- Electric, Fireplace(s), Forced Air, Heat Pump, Natural Gas
Cooling
- Central Air, Heat Pump
Appliances
- Included: Dishwasher, Electric Range, Microwave
- Laundry: Laundry Room, Upper Level
Features
- Ceiling Fan(s), Double Vanity, Granite Counters, Kitchen Island, Open Floorplan, Recessed Lighting, Smooth Ceilings, Walk-In Closet(s), Walk-In Shower, Water Closet
- Flooring: Carpet, Ceramic Tile, Hardwood, Tile
Interior area
- Total structure area: 2,494
- Total interior livable area: 2,494 sqft
- Finished area above ground: 2,494
- Finished area below ground: 0
Property
Parking
- Total spaces: 2
- Parking features: Attached, Concrete, Garage, Garage Door Opener, Garage Faces Front
- Garage spaces: 2
- Uncovered spaces: 2
Features
- Levels: Two
- Stories: 2
- Patio & porch: Patio, Porch, Rear Porch, Screened
- Exterior features: Balcony, Fenced Yard, Rain Gutters
- Has private pool: Yes
- Pool features: Fenced, In Ground, Pool/Spa Combo, Private, Salt Water, Vinyl
- Spa features: In Ground
- Fencing: Back Yard, Privacy, Wood
- Has view: Yes
- View description: Pool
Lot
- Size: 8,276 sqft
- Features: Back Yard, Landscaped
Details
- Additional structures: Pergola
- Parcel number: 1735676965
- Special conditions: Standard
Construction
Type & style
- Home type: SingleFamily
- Architectural style: Transitional
- Property subtype: Single Family Residence, Residential
Materials
- Vinyl Siding
- Foundation: Slab
- Roof: Shingle
Condition
- New construction: No
- Year built: 2017
Utilities & green energy
- Sewer: Public Sewer
- Water: Public
- Utilities for property: Natural Gas Connected
Community & neighborhood
Location
- Region: Raleigh
- Subdivision: Neuse River Estates
HOA & financial
HOA
- Has HOA: Yes
- HOA fee: $300 annually
- Amenities included: None
- Services included: Unknown
Other
Other facts
- Road surface type: Asphalt, Paved
Price history
| Date | Event | Price |
|---|---|---|
| 3/21/2025 | Sold | $488,000-1.4%$196/sqft |
Source: | ||
| 2/28/2025 | Pending sale | $495,000$198/sqft |
Source: | ||
| 2/12/2025 | Listed for sale | $495,000+80%$198/sqft |
Source: | ||
| 9/5/2017 | Sold | $275,055$110/sqft |
Source: | ||
Public tax history
Tax history is unavailable.
Neighborhood: 27604
Nearby schools
GreatSchools rating
- 7/10Beaverdam ElementaryGrades: PK-5Distance: 1 mi
- 2/10River Bend MiddleGrades: 6-8Distance: 2.1 mi
- 6/10Rolesville High SchoolGrades: 9-12Distance: 7.5 mi
Schools provided by the listing agent
- Elementary: Wake - Beaverdam
- Middle: Wake - River Bend
- High: Wake - Rolesville
Source: Doorify MLS. This data may not be complete. We recommend contacting the local school district to confirm school assignments for this home.
Get a cash offer in 3 minutes
Find out how much your home could sell for in as little as 3 minutes with a no-obligation cash offer.
Estimated market value$451,600
Get a cash offer in 3 minutes
Find out how much your home could sell for in as little as 3 minutes with a no-obligation cash offer.
Estimated market value
$451,600



