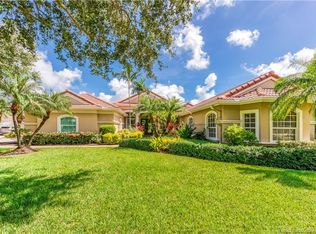Sold for $1,210,000 on 09/16/25
$1,210,000
3441 SW Rivers End Way, Palm City, FL 34990
5beds
3,786sqft
Single Family Residence
Built in 2004
0.58 Acres Lot
$1,171,400 Zestimate®
$320/sqft
$5,957 Estimated rent
Home value
$1,171,400
$1.04M - $1.31M
$5,957/mo
Zestimate® history
Loading...
Owner options
Explore your selling options
What's special
Beautiful and Spacious this home features 5BR/3BA/3CG plus home office. This Solid Built Concrete home with a park like setting on over 1/2 acre preserve lot in the desirable and gated Windstone Community. Well maintained model looking home features an updated kitchen , 2 newly renovated bathrooms, new luxury vinyl flooring throughout. Laundry room is roomy with plenty of storage and a full wall built in refrigerator and pantry. Step outside to your pool and patio with plenty of room to entertain your family and friends. This home must be seen to appreciate all it has to offer.
Zillow last checked: 8 hours ago
Listing updated: September 16, 2025 at 05:52pm
Listed by:
Dianne DiBari 772-485-9286,
Laviano & Associates Real Esta
Bought with:
Dawn Coviello, 3312589
Keller Williams Realty Of The Treasure Coast
Source: Martin County REALTORS® of the Treasure Coast (MCRTC),MLS#: M20051437 Originating MLS: Martin County
Originating MLS: Martin County
Facts & features
Interior
Bedrooms & bathrooms
- Bedrooms: 5
- Bathrooms: 3
- Full bathrooms: 3
Primary bedroom
- Level: Main
- Dimensions: 18 x 13
Bedroom 2
- Level: Main
- Dimensions: 15 x 12
Bedroom 3
- Level: Main
- Dimensions: 14 x 13
Bedroom 4
- Level: Main
- Dimensions: 14 x 13
Den
- Level: Main
- Dimensions: 16 x 11
Family room
- Level: Main
- Dimensions: 24 x 16
Kitchen
- Level: Main
- Dimensions: 16 x 15
Living room
- Level: Main
- Dimensions: 23 x 17
Patio
- Level: Main
- Dimensions: 24 x 8
Heating
- Central, Electric
Cooling
- Central Air, Ceiling Fan(s), Electric
Appliances
- Included: Built-In Oven, Cooktop, Dryer, Dishwasher, Disposal, Microwave, Refrigerator, Washer
- Laundry: Laundry Tub
Features
- Attic, Breakfast Area, Bathtub, Separate/Formal Dining Room, Eat-in Kitchen, High Ceilings, Kitchen Island, Primary Downstairs, Living/Dining Room, Pantry, Pull Down Attic Stairs, Split Bedrooms, Separate Shower, Walk-In Closet(s)
- Flooring: Ceramic Tile, Vinyl
- Windows: Arched, Plantation Shutters
- Attic: Pull Down Stairs
Interior area
- Total structure area: 4,446
- Total interior livable area: 3,786 sqft
Property
Parking
- Total spaces: 3
- Parking features: Attached, Driveway, Garage, Garage Door Opener
- Has attached garage: Yes
- Covered spaces: 3
- Has uncovered spaces: Yes
Features
- Stories: 1
- Exterior features: Sprinkler/Irrigation, Storm/Security Shutters
- Has private pool: Yes
- Pool features: In Ground
- Has view: Yes
- View description: Preserve
Lot
- Size: 0.57 Acres
- Features: Sprinklers Automatic
Details
- Parcel number: 013840014000007804
- Special conditions: Listed As-Is
Construction
Type & style
- Home type: SingleFamily
- Architectural style: Traditional
- Property subtype: Single Family Residence
Materials
- Block, Concrete
- Roof: Concrete,Flat Tile,Tile
Condition
- Resale
- Year built: 2004
Utilities & green energy
- Sewer: Septic Tank
- Water: Well
- Utilities for property: Cable Available, Water Available, Water Connected
Community & neighborhood
Security
- Security features: Smoke Detector(s)
Community
- Community features: Gated
Location
- Region: Palm City
- Subdivision: Windstone, Harbor Bluff
HOA & financial
HOA
- Has HOA: Yes
- HOA fee: $175 monthly
- Services included: Common Areas
Other
Other facts
- Listing terms: Cash,Conventional
- Ownership: Other-see broker remarks
Price history
| Date | Event | Price |
|---|---|---|
| 9/16/2025 | Sold | $1,210,000-3.2%$320/sqft |
Source: | ||
| 8/4/2025 | Pending sale | $1,250,000$330/sqft |
Source: | ||
| 7/28/2025 | Contingent | $1,250,000$330/sqft |
Source: | ||
| 7/17/2025 | Listed for sale | $1,250,000+13.6%$330/sqft |
Source: | ||
| 10/5/2021 | Sold | $1,100,000-8.3%$291/sqft |
Source: | ||
Public tax history
| Year | Property taxes | Tax assessment |
|---|---|---|
| 2024 | $14,760 +1.6% | $912,342 +3% |
| 2023 | $14,525 +3.5% | $885,769 +3% |
| 2022 | $14,035 +126% | $859,970 +128% |
Find assessor info on the county website
Neighborhood: 34990
Nearby schools
GreatSchools rating
- 9/10Bessey Creek Elementary SchoolGrades: PK-5Distance: 2.2 mi
- 7/10Hidden Oaks Middle SchoolGrades: 6-8Distance: 2.9 mi
- 5/10Martin County High SchoolGrades: 9-12Distance: 3.7 mi
Get a cash offer in 3 minutes
Find out how much your home could sell for in as little as 3 minutes with a no-obligation cash offer.
Estimated market value
$1,171,400
Get a cash offer in 3 minutes
Find out how much your home could sell for in as little as 3 minutes with a no-obligation cash offer.
Estimated market value
$1,171,400
