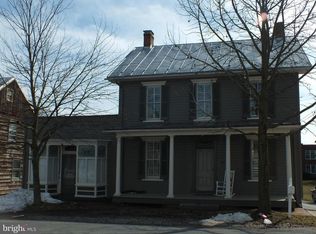Sold for $360,000 on 11/20/23
$360,000
3441 Uniontown Rd, Westminster, MD 21158
3beds
2,007sqft
Single Family Residence
Built in 1843
0.79 Acres Lot
$408,800 Zestimate®
$179/sqft
$2,556 Estimated rent
Home value
$408,800
$388,000 - $433,000
$2,556/mo
Zestimate® history
Loading...
Owner options
Explore your selling options
What's special
*Welcome to this beautiful Historic National Folk style farmhouse set on .79 acres with over 2,000 charming living space*Here is your chance to own a piece of history in Uniontown as the "Sarah Herbach House was originally constructed circa 1843*Exterior features front covered gated porch, side porch, perennial gardens, a 30 by 23 multi-use detached garage, an updated septic, a recently painted metal roof, & a pristine rear yard that backs to mature trees*Inside features a large living room w/wide moldings & decorative fireplace, family room with rustic wood walls & wood burning fireplace, a charming dining room with large decorative fireplace, an updated kitchen with some newer appliances & Corian counter tops, main level laundry, half bath, a spacious breakfast room, & 3 upper level bedrooms*Most of the home has beautiful wide plank natural flooring, & wide decorative moldings* Historic Info: Constructed circa 1843, this home was purchased by Sarah Herbach*It's exterior presents characteristics of a mid-nineteenth century structure. The brick walls are laid in stretcher bond, and the main façade has a late nineteenth century front porch. The brick façade, with its sharp lines and flat cornice presents a stark rectangular image to the street. Also, the first story windows have period shutters and shutter catches. In the late nineteenth century, Thomas Myers owned the house and operated a tin shop here. Truly a gem of a property*This home has the charm and character from years ago with some recent modern updates*
Zillow last checked: 8 hours ago
Listing updated: September 11, 2023 at 05:32am
Listed by:
Mark Ruby 410-259-0619,
RE/MAX Advantage Realty
Bought with:
Eric Lawson, 5011133
Berkshire Hathaway HomeServices PenFed Realty
Source: Bright MLS,MLS#: MDCR2015786
Facts & features
Interior
Bedrooms & bathrooms
- Bedrooms: 3
- Bathrooms: 2
- Full bathrooms: 1
- 1/2 bathrooms: 1
- Main level bathrooms: 1
Basement
- Area: 475
Heating
- Heat Pump, Oil
Cooling
- Window Unit(s), Electric
Appliances
- Included: Dishwasher, Microwave, Oven/Range - Electric, Refrigerator, Washer, Dryer, Water Heater, Electric Water Heater
- Laundry: Main Level
Features
- Attic, Breakfast Area, Built-in Features, Chair Railings, Crown Molding, Dining Area, Exposed Beams, Formal/Separate Dining Room, Kitchen - Galley, Upgraded Countertops, Walk-In Closet(s), Other, Plaster Walls, Wood Walls, Dry Wall
- Flooring: Hardwood, Luxury Vinyl, Vinyl, Wood
- Doors: Storm Door(s)
- Windows: Wood Frames, Vinyl Clad, Storm Window(s), Casement
- Basement: Dirt Floor
- Number of fireplaces: 3
- Fireplace features: Mantel(s), Wood Burning, Other
Interior area
- Total structure area: 2,482
- Total interior livable area: 2,007 sqft
- Finished area above ground: 2,007
- Finished area below ground: 0
Property
Parking
- Total spaces: 1
- Parking features: Garage Faces Front, Driveway, Detached
- Garage spaces: 1
- Has uncovered spaces: Yes
Accessibility
- Accessibility features: None
Features
- Levels: Three
- Stories: 3
- Patio & porch: Porch
- Pool features: None
Lot
- Size: 0.79 Acres
- Features: Backs to Trees
Details
- Additional structures: Above Grade, Below Grade, Outbuilding
- Parcel number: 0702008874
- Zoning: HISTORICAL
- Zoning description: Historically registered property under MHT Reference number CARR-341 "Sarah Herbach House" Buyer to verify minor restrictions.
- Special conditions: Standard
Construction
Type & style
- Home type: SingleFamily
- Architectural style: Farmhouse/National Folk
- Property subtype: Single Family Residence
Materials
- Brick, Wood Siding
- Foundation: Stone, Block
- Roof: Metal
Condition
- Very Good
- New construction: No
- Year built: 1843
- Major remodel year: 2018
Utilities & green energy
- Sewer: Septic Exists, Gravity Sept Fld
- Water: Well
- Utilities for property: Cable
Community & neighborhood
Location
- Region: Westminster
- Subdivision: Uniontown
Other
Other facts
- Listing agreement: Exclusive Right To Sell
- Listing terms: Conventional,Cash
- Ownership: Fee Simple
Price history
| Date | Event | Price |
|---|---|---|
| 11/20/2023 | Sold | $360,000$179/sqft |
Source: Public Record Report a problem | ||
| 9/11/2023 | Sold | $360,000+5.9%$179/sqft |
Source: | ||
| 8/13/2023 | Pending sale | $339,900$169/sqft |
Source: | ||
| 8/11/2023 | Listed for sale | $339,900$169/sqft |
Source: | ||
Public tax history
| Year | Property taxes | Tax assessment |
|---|---|---|
| 2025 | $3,287 +14.8% | $285,567 +12.7% |
| 2024 | $2,863 +14.6% | $253,333 +14.6% |
| 2023 | $2,498 | $221,100 |
Find assessor info on the county website
Neighborhood: 21158
Nearby schools
GreatSchools rating
- 5/10Runnymede Elementary SchoolGrades: PK-5Distance: 2.6 mi
- 8/10Northwest Middle SchoolGrades: 6-8Distance: 4.9 mi
- 7/10Francis Scott Key High SchoolGrades: 9-12Distance: 0.9 mi
Schools provided by the listing agent
- Elementary: Runnymede
- Middle: Northwest
- High: Francis Scott Key Senior
- District: Carroll County Public Schools
Source: Bright MLS. This data may not be complete. We recommend contacting the local school district to confirm school assignments for this home.

Get pre-qualified for a loan
At Zillow Home Loans, we can pre-qualify you in as little as 5 minutes with no impact to your credit score.An equal housing lender. NMLS #10287.
Sell for more on Zillow
Get a free Zillow Showcase℠ listing and you could sell for .
$408,800
2% more+ $8,176
With Zillow Showcase(estimated)
$416,976