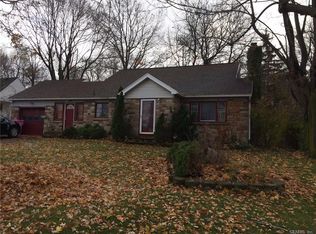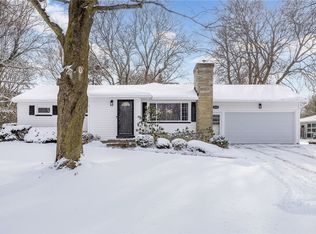This beautifully updated 4 bedroom, 1.5 bath Cape Cod is in move in condition! Vinyl thermopane windows ('13) throughout, Central AC '14, furnace and hot water heater '06, double wide driveway w/parking apron ('08), gutters and 30 year roof '02. Hrdwd floors, remodeled main bath, stone fireplace. Choice of 2 Master bedrooms- a 13x10 on the 1st floor w/3 closets or a 17x13 on the 2nd floor.
This property is off market, which means it's not currently listed for sale or rent on Zillow. This may be different from what's available on other websites or public sources.

