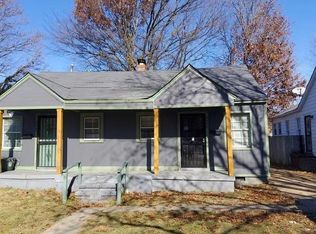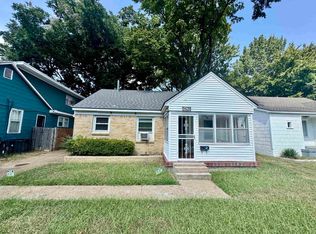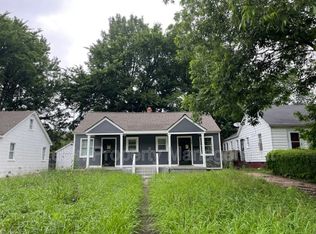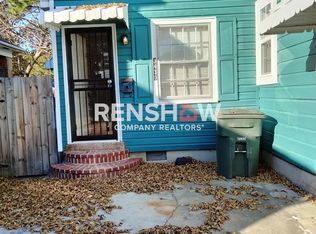Sold for $168,500
$168,500
3442 Carrington Rd, Memphis, TN 38111
4beds
1,200sqft
Single Family Residence
Built in 1944
7,840.8 Square Feet Lot
$163,500 Zestimate®
$140/sqft
$1,496 Estimated rent
Home value
$163,500
$155,000 - $172,000
$1,496/mo
Zestimate® history
Loading...
Owner options
Explore your selling options
What's special
Will Do Lease Purchase!!!! *Totally Remodel* With that new home feel. Waiting for your growing family. This home is a gem shining like a diamond. Perfect location just minutes from U of M, nice restaurants and shopping. FHA, Cash or Conventional.
Zillow last checked: 8 hours ago
Listing updated: September 24, 2025 at 01:41pm
Listed by:
Jo Mathes,
Pinnacle Realty
Bought with:
Frances Anderson
Crye-Leike, Inc., REALTORS
Source: MAAR,MLS#: 10192948
Facts & features
Interior
Bedrooms & bathrooms
- Bedrooms: 4
- Bathrooms: 2
- Full bathrooms: 2
Primary bedroom
- Features: Smooth Ceiling
- Level: First
- Area: 156
- Dimensions: 12 x 13
Bedroom 2
- Features: Shared Bath
- Level: First
- Area: 112
- Dimensions: 8 x 14
Bedroom 3
- Features: Shared Bath, Smooth Ceiling
- Level: First
- Area: 117
- Dimensions: 9 x 13
Bedroom 4
- Features: Walk-In Closet(s), Shared Bath, Smooth Ceiling
- Level: Second
- Area: 154
- Dimensions: 11 x 14
Bedroom 5
- Dimensions: 0 x 0
Primary bathroom
- Features: Smooth Ceiling, Tile Floor
Dining room
- Dimensions: 0 x 0
Kitchen
- Features: Updated/Renovated Kitchen, Washer/Dryer Connections
- Area: 120
- Dimensions: 8 x 15
Living room
- Features: LR/DR Combination
- Area: 216
- Dimensions: 12 x 18
Office
- Dimensions: 0 x 0
Bonus room
- Dimensions: 0 x 0
Den
- Dimensions: 0 x 0
Heating
- Central, Natural Gas
Cooling
- Central Air, Ceiling Fan(s)
Appliances
- Included: Gas Water Heater, Range/Oven, Self Cleaning Oven, Cooktop, Gas Cooktop, Disposal, Dishwasher
- Laundry: Laundry Room
Features
- 1 or More BR Down, Primary Down, Renovated Bathroom, Separate Tub & Shower, Smooth Ceiling, Living Room, Kitchen, Primary Bedroom, 2nd Bedroom, 3rd Bedroom, 2 or More Baths, Laundry Room, 4th or More Bedrooms
- Flooring: Wood Laminate Floors, Tile
- Doors: Storm Door(s)
- Basement: Crawl Space
- Has fireplace: No
Interior area
- Total interior livable area: 1,200 sqft
Property
Parking
- Total spaces: 1
- Parking features: Driveway/Pad, Workshop in Garage, Garage Faces Front
- Has garage: Yes
- Covered spaces: 1
- Has uncovered spaces: Yes
Features
- Stories: 1
- Patio & porch: Porch
- Pool features: None
- Fencing: Wood,Chain Link,Wood Fence,Chain Fence
Lot
- Size: 7,840 sqft
- Dimensions: 50 x 158
- Features: Level
Details
- Additional structures: Workshop
- Parcel number: 058001 00027
Construction
Type & style
- Home type: SingleFamily
- Architectural style: Traditional
- Property subtype: Single Family Residence
Materials
- Wood/Composition
- Roof: Composition Shingles
Condition
- New construction: No
- Year built: 1944
Utilities & green energy
- Sewer: Public Sewer
- Water: Public
- Utilities for property: Cable Available
Community & neighborhood
Security
- Security features: Smoke Detector(s), Iron Door(s)
Location
- Region: Memphis
- Subdivision: Highland Park Blk I
Other
Other facts
- Price range: $168.5K - $168.5K
Price history
| Date | Event | Price |
|---|---|---|
| 9/5/2025 | Sold | $168,500$140/sqft |
Source: | ||
| 8/13/2025 | Pending sale | $168,500$140/sqft |
Source: | ||
| 7/23/2025 | Price change | $168,500-0.6%$140/sqft |
Source: | ||
| 7/7/2025 | Price change | $169,500-0.2%$141/sqft |
Source: | ||
| 5/1/2025 | Price change | $169,900-2.9%$142/sqft |
Source: | ||
Public tax history
| Year | Property taxes | Tax assessment |
|---|---|---|
| 2024 | $779 +8.1% | $11,825 |
| 2023 | $720 | $11,825 |
| 2022 | -- | $11,825 |
Find assessor info on the county website
Neighborhood: East Memphis-Colonial-Yorkshire
Nearby schools
GreatSchools rating
- 6/10Cherokee Elementary SchoolGrades: PK-5Distance: 1.1 mi
- 5/10Sherwood Middle SchoolGrades: 6-8Distance: 0.5 mi
- 3/10Melrose High SchoolGrades: 9-12Distance: 1.1 mi

Get pre-qualified for a loan
At Zillow Home Loans, we can pre-qualify you in as little as 5 minutes with no impact to your credit score.An equal housing lender. NMLS #10287.



