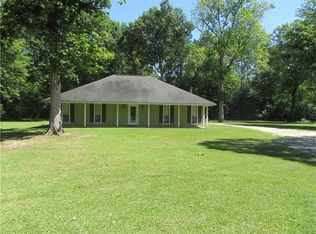Sold
Price Unknown
34420 Weiss Rd, Walker, LA 70785
3beds
2,332sqft
Single Family Residence, Residential
Built in 2007
2.29 Acres Lot
$415,400 Zestimate®
$--/sqft
$2,028 Estimated rent
Home value
$415,400
Estimated sales range
Not available
$2,028/mo
Zestimate® history
Loading...
Owner options
Explore your selling options
What's special
Experience country living at its finest in this charming 2,332-square-foot home that seamlessly blends comfort with practical living. The thoughtfully designed split floor plan features three bedrooms and four bathrooms (two full, two partial), with a versatile office space that could easily serve as a fourth bedroom. Stay cool with a beautiful copper-based above-ground pool, complete with an expansive deck perfect for entertaining or relaxation. The property's crown jewel is a stocked pond, offering endless opportunities for fishing or simply enjoying nature's serenity. Car enthusiasts and hobbyists will appreciate the spacious 3-car workshop/garage, complete with convenient attic access for additional storage. Inside, the home boasts modern conveniences including a gas stove and cozy fireplace, perfect for those occasional chilly evenings. The primary bedroom offers a peaceful retreat, while the well-planned layout ensures privacy for all household members. Parking is a breeze with a circular driveway providing ample space for vehicles and easy access. Situated on a generous rural lot, this property delivers the perfect balance of countryside tranquility and modern amenities. Whether you're enjoying morning coffee on the deck, watching the sunset by the pond, or hosting family gatherings, this home offers the ideal setting for creating lasting memories. Don't miss the opportunity to make this slice of Louisiana paradise your own piece of countryside bliss.
Zillow last checked: 8 hours ago
Listing updated: March 28, 2025 at 10:25am
Listed by:
Darrelyn Moore,
Covington & Associates Real Estate, LLC
Source: ROAM MLS,MLS#: 2025002661
Facts & features
Interior
Bedrooms & bathrooms
- Bedrooms: 3
- Bathrooms: 4
- Full bathrooms: 2
- Partial bathrooms: 2
Primary bedroom
- Features: Ceiling 9ft Plus, Ceiling Fan(s), Master Downstairs, En Suite Bath
- Level: First
- Area: 325.08
- Width: 17.2
Bedroom 1
- Level: First
- Area: 174.8
- Width: 11.5
Bedroom 2
- Level: First
- Area: 174.27
- Width: 11.1
Primary bathroom
- Features: 2 Closets or More, Double Vanity, Multi Head Shower, Separate Shower, Walk-In Closet(s)
- Level: First
- Area: 136.24
- Width: 10.4
Bathroom 1
- Level: First
- Area: 72.54
Bathroom 2
- Level: First
- Area: 24.84
Bathroom 3
- Level: First
- Area: 50.55
- Width: 5
Dining room
- Level: First
- Area: 199.21
- Width: 11
Kitchen
- Level: First
- Area: 145.2
- Width: 11
Living room
- Level: First
- Area: 439.43
Office
- Level: First
- Area: 118.17
Heating
- Central, Electric
Cooling
- Central Air
Appliances
- Laundry: Laundry Room
Features
- Primary Closet
Interior area
- Total structure area: 5,290
- Total interior livable area: 2,332 sqft
Property
Parking
- Total spaces: 4
- Parking features: 4+ Cars Park, Carport, Covered, Garage, RV/Boat Port Parking
- Has garage: Yes
- Has carport: Yes
Features
- Stories: 1
- Has private pool: Yes
- Pool features: Above Ground
- Has spa: Yes
- Spa features: Bath
Lot
- Size: 2.29 Acres
- Dimensions: 317.57 x 301.50 x 316.49 x 329.01
Details
- Parcel number: 0535633
- Special conditions: Standard
Construction
Type & style
- Home type: SingleFamily
- Architectural style: French
- Property subtype: Single Family Residence, Residential
Materials
- Brick Siding, Stucco Siding, Vinyl Siding
- Foundation: Slab
Condition
- New construction: No
- Year built: 2007
Utilities & green energy
- Gas: Other
- Sewer: Mechan. Sewer
Community & neighborhood
Location
- Region: Walker
- Subdivision: Not A Subdivision
Other
Other facts
- Listing terms: Cash,Conventional,FHA,FMHA/Rural Dev,VA Loan
Price history
| Date | Event | Price |
|---|---|---|
| 3/28/2025 | Sold | -- |
Source: | ||
| 2/19/2025 | Pending sale | $397,900$171/sqft |
Source: | ||
| 2/13/2025 | Listed for sale | $397,900$171/sqft |
Source: | ||
| 9/4/2012 | Sold | -- |
Source: Public Record Report a problem | ||
| 7/11/2005 | Sold | -- |
Source: Public Record Report a problem | ||
Public tax history
| Year | Property taxes | Tax assessment |
|---|---|---|
| 2024 | $1,108 -37% | $24,100 |
| 2023 | $1,758 -0.8% | $24,100 |
| 2022 | $1,772 -0.3% | $24,100 |
Find assessor info on the county website
Neighborhood: 70785
Nearby schools
GreatSchools rating
- 5/10North Corbin Elementary SchoolGrades: PK-5Distance: 4.9 mi
- 7/10North Corbin Junior High SchoolGrades: 6-8Distance: 4.7 mi
- 6/10Walker High SchoolGrades: 9-12Distance: 9.6 mi
Schools provided by the listing agent
- District: Livingston Parish
Source: ROAM MLS. This data may not be complete. We recommend contacting the local school district to confirm school assignments for this home.
Sell for more on Zillow
Get a Zillow Showcase℠ listing at no additional cost and you could sell for .
$415,400
2% more+$8,308
With Zillow Showcase(estimated)$423,708
