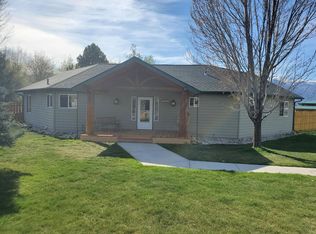Closed
Price Unknown
3443 Baldwin Rd, Stevensville, MT 59870
3beds
2,922sqft
Single Family Residence
Built in 1996
2 Acres Lot
$812,900 Zestimate®
$--/sqft
$3,478 Estimated rent
Home value
$812,900
$667,000 - $984,000
$3,478/mo
Zestimate® history
Loading...
Owner options
Explore your selling options
What's special
If you're looking for a multi-functional home with endless opportunities for creativity and functionality, THIS IS IT! Welcome to this beautifully done 3 bedroom 3 bathroom home on a convenient 2 acre lot. It's close to all of Stevensville's amenities, yet maintains a comfortable rural feel. Find peace in the generous primary suite, and curate the mood of your home with dimmable lighting throughout. Relax by the natural gas fireplace when it's chilly, or garden your heart out in the heat with a 50'x50' fully fenced garden partnered with it's own 10'x30' temperature controlled greenhouse for propagating. The fully fenced front and back yard areas have mature landscaping with beautiful trees, bushes, and perennials all around. The various shops allow for endless uses, whether it be the large detached shop with bonus room upstairs, or the attached workshop with two 240V circuits and living quarters above, there are many ways to utilize these spaces. It's a one-of-a-kind must see place!
Zillow last checked: 8 hours ago
Listing updated: July 25, 2025 at 03:10pm
Listed by:
Whitney McBeth 406-303-1385,
McBeth & Co. Realty
Bought with:
Cheryl G Smith, RRE-BRO-LIC-3741
ERA Lambros Real Estate Hamilton
Source: MRMLS,MLS#: 30052983
Facts & features
Interior
Bedrooms & bathrooms
- Bedrooms: 3
- Bathrooms: 3
- Full bathrooms: 1
- 3/4 bathrooms: 2
Heating
- Forced Air
Appliances
- Included: Dishwasher, Microwave, Range, Refrigerator
- Laundry: Washer Hookup
Features
- Fireplace, Main Level Primary, Walk-In Closet(s)
- Basement: Crawl Space
- Number of fireplaces: 1
Interior area
- Total interior livable area: 2,922 sqft
- Finished area below ground: 0
Property
Parking
- Total spaces: 5
- Parking features: Garage
- Garage spaces: 5
Features
- Levels: One and One Half
- Patio & porch: Rear Porch, Patio, Side Porch
- Exterior features: Fire Pit, Garden, Storage
- Fencing: Back Yard,Cross Fenced,Front Yard
Lot
- Size: 2 Acres
Details
- Additional structures: Greenhouse, Workshop
- Parcel number: 13176435201250000
- Special conditions: Standard
- Horses can be raised: Yes
Construction
Type & style
- Home type: SingleFamily
- Architectural style: Other
- Property subtype: Single Family Residence
Materials
- Foundation: Poured
Condition
- Updated/Remodeled
- New construction: No
- Year built: 1996
Utilities & green energy
- Sewer: Private Sewer, Septic Tank
- Water: Well
- Utilities for property: Electricity Connected, Natural Gas Connected, High Speed Internet Available
Community & neighborhood
Location
- Region: Stevensville
Other
Other facts
- Listing agreement: Exclusive Right To Sell
- Has irrigation water rights: Yes
- Road surface type: Asphalt
Price history
| Date | Event | Price |
|---|---|---|
| 7/25/2025 | Sold | -- |
Source: | ||
| 6/29/2025 | Listed for sale | $825,000$282/sqft |
Source: | ||
Public tax history
| Year | Property taxes | Tax assessment |
|---|---|---|
| 2024 | $3,435 +4.6% | $612,200 |
| 2023 | $3,284 -2.9% | $612,200 +25.7% |
| 2022 | $3,383 -0.2% | $487,200 |
Find assessor info on the county website
Neighborhood: 59870
Nearby schools
GreatSchools rating
- 4/10Stevensville K-6Grades: PK-6Distance: 1.2 mi
- 5/10Stevensville 7-8Grades: 7-8Distance: 1.2 mi
- 7/10Stevensville High SchoolGrades: 9-12Distance: 1.2 mi
